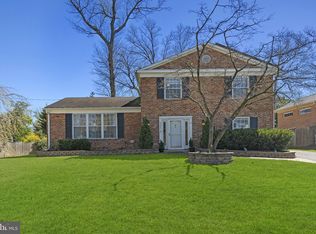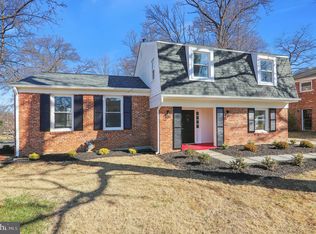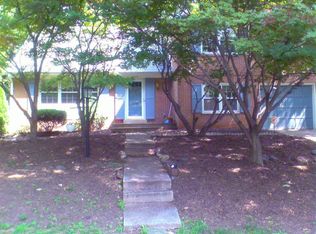Sold for $990,000
$990,000
1399 Kimblewick Rd, Potomac, MD 20854
4beds
2,500sqft
Single Family Residence
Built in 1963
9,005 Square Feet Lot
$978,300 Zestimate®
$396/sqft
$4,228 Estimated rent
Home value
$978,300
$900,000 - $1.07M
$4,228/mo
Zestimate® history
Loading...
Owner options
Explore your selling options
What's special
Stunningly Renovated Colonial in Sought-After Potomac Woods- Welcome to this beautifully reimagined 4-bedroom, 2 full and 2 half-bath Colonial located in the highly-desirable Potomac Woods community. Thoughtfully updated from top to bottom, this home features a brand new roof, new hot water heater, new windows and doors, new HVAC, completeely renovated kitchen and baths, modern lighting, new flooring, and fresh paint throughout—no detail has been overlooked! Step into the elegant foyer that flows seamlessly into a gorgeous, sun-drenched eat-in kitchen complete with all-new stainless steel appliances, crisp white cabinetry, quartz countertops, and a charming, whitewashed brick, wood-burning fireplace. Enjoy direct access to the oversized, renovated deck and private, fenced backyard—perfect for entertaining or relaxing. The kitchen opens to a light-filled dining and living area, while a stylish home office with a sliding barn door and a chic, fully updated powder room round out the main level. Upstairs, the luxurious primary suite features a fully renovated en-suite bathroom, accompanied by three generously-sized bedrooms and a completely updated hall bath. The finished lower level offers a bright and spacious rec room with luxury vinyl flooring, a second half-bath, and a large workroom/laundry room with walk-up access to the backyard—ideal for hobbies, storage, or home gym. All of this just blocks from Ritchie Park Elementary, Potomac Woods Swim Club, Falls Road Park, and minutes to Park Potomac, Potomac Village, Cabin John Village, I-270, I-495, and a wide array of shopping, dining, and entertainment options.
Zillow last checked: 8 hours ago
Listing updated: August 29, 2025 at 05:01pm
Listed by:
Julia Gertler 301-518-5518,
Long & Foster Real Estate, Inc.
Bought with:
Dana Rice, SP98374040
Compass
Source: Bright MLS,MLS#: MDMC2175862
Facts & features
Interior
Bedrooms & bathrooms
- Bedrooms: 4
- Bathrooms: 4
- Full bathrooms: 2
- 1/2 bathrooms: 2
- Main level bathrooms: 1
Basement
- Area: 1000
Heating
- Forced Air, Natural Gas
Cooling
- Central Air, Natural Gas
Appliances
- Included: Gas Water Heater
Features
- Flooring: Hardwood, Luxury Vinyl
- Basement: Connecting Stairway,Interior Entry,Exterior Entry
- Number of fireplaces: 1
- Fireplace features: Brick
Interior area
- Total structure area: 3,000
- Total interior livable area: 2,500 sqft
- Finished area above ground: 2,000
- Finished area below ground: 500
Property
Parking
- Total spaces: 1
- Parking features: Garage Faces Front, Garage Door Opener, Attached
- Attached garage spaces: 1
Accessibility
- Accessibility features: None
Features
- Levels: Three
- Stories: 3
- Pool features: Community
Lot
- Size: 9,005 sqft
Details
- Additional structures: Above Grade, Below Grade
- Parcel number: 160400190417
- Zoning: R90
- Special conditions: Standard
Construction
Type & style
- Home type: SingleFamily
- Architectural style: Colonial
- Property subtype: Single Family Residence
Materials
- Brick
- Foundation: Concrete Perimeter
- Roof: Asphalt
Condition
- Excellent
- New construction: No
- Year built: 1963
Utilities & green energy
- Sewer: Public Sewer
- Water: Public
Community & neighborhood
Location
- Region: Potomac
- Subdivision: Potomac Woods
- Municipality: City of Rockville
Other
Other facts
- Listing agreement: Exclusive Right To Sell
- Ownership: Fee Simple
Price history
| Date | Event | Price |
|---|---|---|
| 7/7/2025 | Sold | $990,000+5.3%$396/sqft |
Source: | ||
| 5/25/2025 | Pending sale | $940,000$376/sqft |
Source: | ||
| 5/21/2025 | Listed for sale | $940,000+1404%$376/sqft |
Source: | ||
| 3/12/1973 | Sold | $62,500$25/sqft |
Source: Agent Provided Report a problem | ||
Public tax history
| Year | Property taxes | Tax assessment |
|---|---|---|
| 2025 | $9,553 +7.4% | $708,867 +6.1% |
| 2024 | $8,892 +7% | $667,833 +6.5% |
| 2023 | $8,309 +4.5% | $626,800 +1.7% |
Find assessor info on the county website
Neighborhood: Potomac Woods
Nearby schools
GreatSchools rating
- 8/10Ritchie Park Elementary SchoolGrades: K-5Distance: 0.2 mi
- 9/10Julius West Middle SchoolGrades: 6-8Distance: 1.3 mi
- 8/10Richard Montgomery High SchoolGrades: 9-12Distance: 1.8 mi
Schools provided by the listing agent
- District: Montgomery County Public Schools
Source: Bright MLS. This data may not be complete. We recommend contacting the local school district to confirm school assignments for this home.
Get pre-qualified for a loan
At Zillow Home Loans, we can pre-qualify you in as little as 5 minutes with no impact to your credit score.An equal housing lender. NMLS #10287.
Sell for more on Zillow
Get a Zillow Showcase℠ listing at no additional cost and you could sell for .
$978,300
2% more+$19,566
With Zillow Showcase(estimated)$997,866


