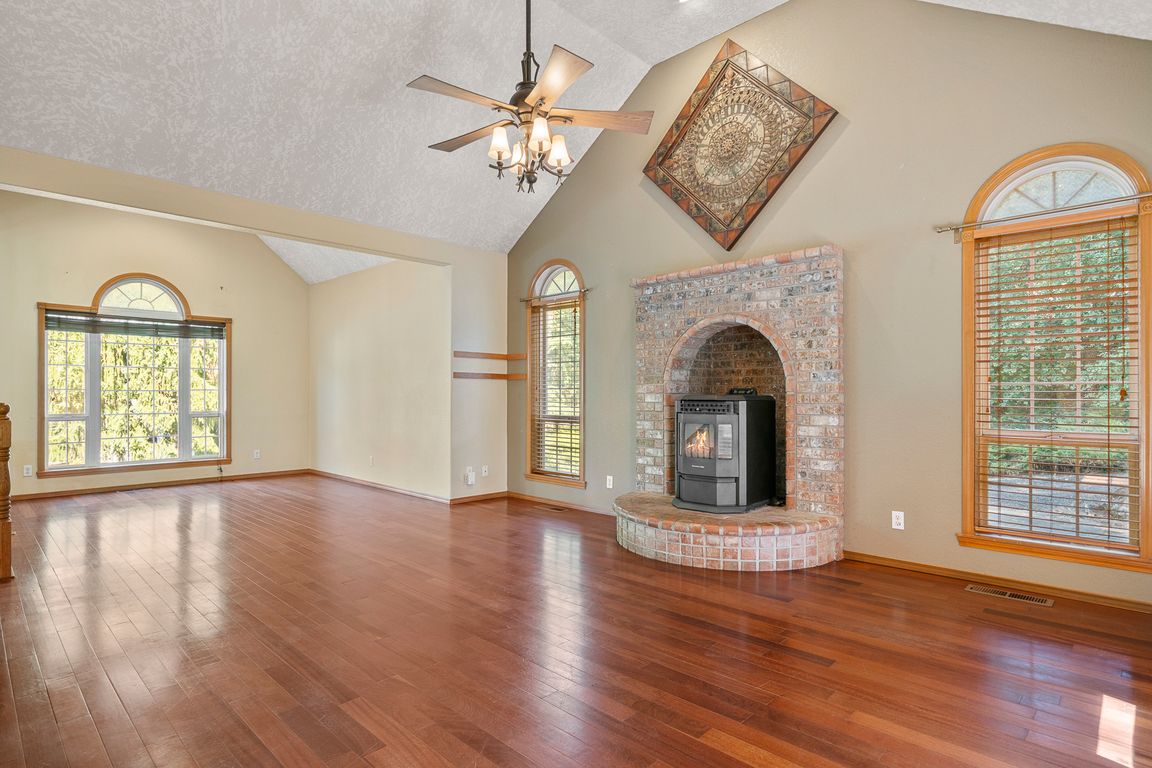
For salePrice cut: $25.5K (12/4)
$699,500
3beds
2,642sqft
1399 Twin Hills Rd SE, Jefferson, OR 97352
3beds
2,642sqft
Single family residence
Built in 1995
1.64 Acres
2 Attached garage spaces
$265 price/sqft
$54 monthly HOA fee
What's special
Rv parkingFinished basementChicken coopBuilt-in bbqJetted tubOutdoor kitchen with fridgeTiled shower
NEW PRICE! Potential ADU! Twin Hills Estates gated community.3 bed, 2.5 bath, 2,600 sq ft on 1.64 acres. Spacious kitchen with granite counters and open living areas for comfort and flow. Primary suite features tiled shower and jetted tub. Finished basement, ADU potential or extra living space. Backyard built for ...
- 108 days |
- 1,094 |
- 53 |
Source: WVMLS,MLS#: 832902
Travel times
Living Room
Kitchen
Primary Bedroom
Zillow last checked: 8 hours ago
Listing updated: December 04, 2025 at 08:16am
Listed by:
JODIE DODGE Cell:503-349-8529,
Jmg Jason Mitchell Group-Salem
Source: WVMLS,MLS#: 832902
Facts & features
Interior
Bedrooms & bathrooms
- Bedrooms: 3
- Bathrooms: 3
- Full bathrooms: 2
- 1/2 bathrooms: 1
- Main level bathrooms: 2
Primary bedroom
- Level: Main
- Area: 216
- Dimensions: 18 x 12
Bedroom 2
- Level: Main
- Area: 121
- Dimensions: 11 x 11
Bedroom 3
- Level: Main
- Area: 102
- Dimensions: 10 x 10.2
Dining room
- Features: Area (Combination)
- Level: Main
- Area: 132
- Dimensions: 12 x 11
Family room
- Level: Lower
- Area: 221
- Dimensions: 17 x 13
Kitchen
- Level: Main
- Area: 198
- Dimensions: 18 x 11
Living room
- Level: Main
- Area: 238
- Dimensions: 17 x 14
Heating
- Electric, Heat Pump, Forced Air
Cooling
- Central Air
Appliances
- Included: Dishwasher, Disposal, Electric Range, Microwave, Range Included, Electric Water Heater
- Laundry: Lower Level
Features
- Breakfast Room/Nook, Mudroom, Office, Rec Room, Workshop, Other(Refer to Remarks), High Speed Internet
- Flooring: Wood, Tile, Laminate
- Basement: Full,Finished
- Has fireplace: Yes
- Fireplace features: Living Room, Pellet Stove
Interior area
- Total structure area: 2,642
- Total interior livable area: 2,642 sqft
Property
Parking
- Total spaces: 2
- Parking features: Attached
- Attached garage spaces: 2
Features
- Levels: Two,Split Entry
- Stories: 2
- Patio & porch: Patio, Covered Patio
- Exterior features: Green
- Fencing: Partial
- Has view: Yes
- View description: Territorial
Lot
- Size: 1.64 Acres
- Features: Irregular Lot
Details
- Additional structures: Shed(s), Workshop, See Remarks, RV/Boat Storage
- Zoning: AR
Construction
Type & style
- Home type: SingleFamily
- Property subtype: Single Family Residence
Materials
- Fiber Cement, Lap Siding
- Foundation: Continuous
- Roof: Composition
Condition
- New construction: No
- Year built: 1995
Details
- Warranty included: Yes
Utilities & green energy
- Electric: Lower/Basement
- Sewer: Septic Tank
- Water: Well
Community & HOA
Community
- Subdivision: Twin Hills Estate
HOA
- Has HOA: Yes
- HOA fee: $54 monthly
Location
- Region: Jefferson
Financial & listing details
- Price per square foot: $265/sqft
- Annual tax amount: $4,741
- Price range: $699.5K - $699.5K
- Date on market: 8/22/2025
- Listing agreement: Exclusive Right To Sell
- Listing terms: VA Loan,Cash,FHA,Conventional,Relocation Property
- Inclusions: Fridge and outdoor fridge