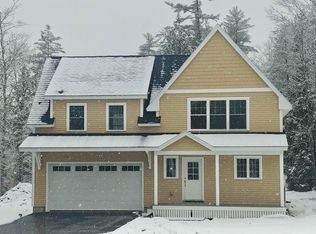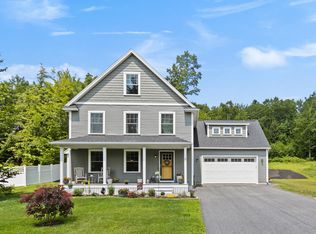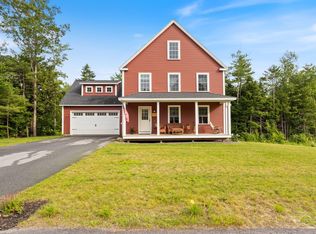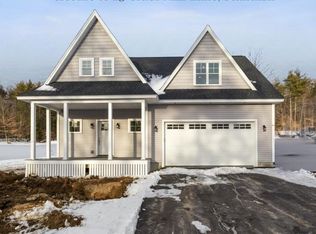Closed
$630,000
13A Cider Mill Lane, Standish, ME 04084
3beds
2,130sqft
Single Family Residence
Built in 2024
0.75 Acres Lot
$666,200 Zestimate®
$296/sqft
$3,650 Estimated rent
Home value
$666,200
$606,000 - $733,000
$3,650/mo
Zestimate® history
Loading...
Owner options
Explore your selling options
What's special
Welcome to your brand new home in the Brookstone Subdivision! The last home to be built in this subdivision - don't let this chance slip away. This house boasts many special features including: 9 ft. ceilings on the first floor, a top-notch HVAC system, a masterfully crafted custom tile shower with a frameless glass door in the master bathroom, beautiful hardwood flooring and all on a spacious 3/4 acre lot with a large back deck. Hosting is a dream in this open-concept kitchen and living area. The convenient location is unbeatable; don't miss this opportunity to live in a great community, just minutes from Sebago Lake, Hannaford, coffee shops, restaurants, a gym, a residents-only beach, and much more! Plus, with an easy commute to Portland, you'll easily enjoy all Portland has to offer. The finishing touches are being done and will be complete by closing.
Zillow last checked: 8 hours ago
Listing updated: October 03, 2024 at 07:24pm
Listed by:
Plowman Realty Group
Bought with:
Pine Tree Realty of Maine
Source: Maine Listings,MLS#: 1586765
Facts & features
Interior
Bedrooms & bathrooms
- Bedrooms: 3
- Bathrooms: 3
- Full bathrooms: 2
- 1/2 bathrooms: 1
Bedroom 1
- Level: Second
Bedroom 2
- Level: Second
Bedroom 3
- Level: Second
Dining room
- Level: First
Kitchen
- Level: First
Laundry
- Level: Second
Living room
- Level: First
Mud room
- Level: First
Heating
- Forced Air, Zoned
Cooling
- Central Air
Appliances
- Included: Dishwasher, Microwave, Gas Range, Refrigerator
Features
- Flooring: Carpet, Tile, Wood
- Basement: Doghouse,Full
- Number of fireplaces: 1
Interior area
- Total structure area: 2,130
- Total interior livable area: 2,130 sqft
- Finished area above ground: 2,130
- Finished area below ground: 0
Property
Parking
- Total spaces: 2
- Parking features: Paved, 1 - 4 Spaces, Off Street, On Street
- Garage spaces: 2
- Has uncovered spaces: Yes
Features
- Patio & porch: Deck, Porch
Lot
- Size: 0.75 Acres
- Features: Sidewalks, Landscaped, Wooded
Details
- Zoning: res
Construction
Type & style
- Home type: SingleFamily
- Architectural style: Colonial
- Property subtype: Single Family Residence
Materials
- Wood Frame, Vinyl Siding
- Roof: Shingle
Condition
- Year built: 2024
Utilities & green energy
- Electric: Circuit Breakers
- Sewer: Private Sewer
- Water: Public
Community & neighborhood
Location
- Region: Standish
- Subdivision: yes
HOA & financial
HOA
- Has HOA: Yes
Other
Other facts
- Road surface type: Paved
Price history
| Date | Event | Price |
|---|---|---|
| 6/28/2024 | Sold | $630,000-1.4%$296/sqft |
Source: | ||
| 5/13/2024 | Pending sale | $639,000$300/sqft |
Source: | ||
| 4/18/2024 | Listed for sale | $639,000$300/sqft |
Source: | ||
Public tax history
Tax history is unavailable.
Neighborhood: 04084
Nearby schools
GreatSchools rating
- 4/10George E Jack SchoolGrades: 4-5Distance: 0.6 mi
- 4/10Bonny Eagle Middle SchoolGrades: 6-8Distance: 3.2 mi
- 3/10Bonny Eagle High SchoolGrades: 9-12Distance: 3.2 mi

Get pre-qualified for a loan
At Zillow Home Loans, we can pre-qualify you in as little as 5 minutes with no impact to your credit score.An equal housing lender. NMLS #10287.



