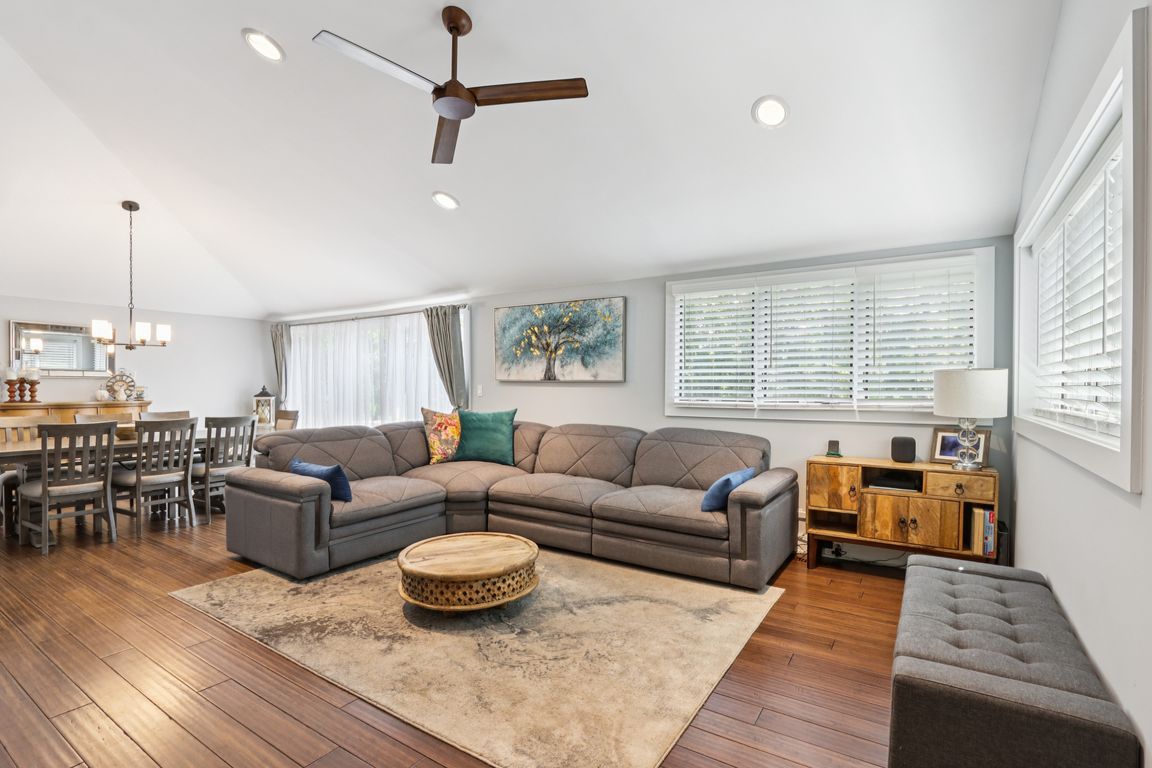
New
$525,000
4beds
2,669sqft
13N240 Wedgewood Dr, Elgin, IL 60124
4beds
2,669sqft
Single family residence
Built in 1976
0.47 Acres
2 Attached garage spaces
$197 price/sqft
What's special
Modern styleFully fenced yardPrivate primary suitePeaceful outdoorsFamily roomSerene surroundingsGame room
This beautifully updated 4-bedroom, 3.1-bath contemporary home offers a rare combination of modern style and serene surroundings. Fully rehabbed in 2019, the home boasts a sleek, open-concept main level with a designer kitchen featuring custom concrete countertops, espresso soft-close cabinetry, brushed nickel hardware, Thermador stainless steel appliances, a pot filler, and ...
- 12 hours
- on Zillow |
- 429 |
- 45 |
Source: MRED as distributed by MLS GRID,MLS#: 12432290
Travel times
Living Room
Kitchen
Primary Bedroom
Zillow last checked: 7 hours ago
Listing updated: 19 hours ago
Listing courtesy of:
Tamara O'Connor 630-485-4214,
Premier Living Properties
Source: MRED as distributed by MLS GRID,MLS#: 12432290
Facts & features
Interior
Bedrooms & bathrooms
- Bedrooms: 4
- Bathrooms: 4
- Full bathrooms: 3
- 1/2 bathrooms: 1
Rooms
- Room types: Office, Game Room, Foyer
Primary bedroom
- Features: Flooring (Hardwood), Bathroom (Full)
- Level: Third
- Area: 252 Square Feet
- Dimensions: 18X14
Bedroom 2
- Features: Flooring (Hardwood)
- Level: Second
- Area: 165 Square Feet
- Dimensions: 15X11
Bedroom 3
- Features: Flooring (Hardwood)
- Level: Second
- Area: 187 Square Feet
- Dimensions: 17X11
Bedroom 4
- Features: Flooring (Hardwood)
- Level: Second
- Area: 120 Square Feet
- Dimensions: 12X10
Dining room
- Features: Flooring (Hardwood)
- Level: Main
- Area: 110 Square Feet
- Dimensions: 11X10
Family room
- Features: Flooring (Hardwood)
- Level: Lower
- Area: 285 Square Feet
- Dimensions: 19X15
Foyer
- Features: Flooring (Hardwood)
- Level: Main
- Area: 24 Square Feet
- Dimensions: 6X4
Game room
- Features: Flooring (Hardwood)
- Level: Basement
- Area: 190 Square Feet
- Dimensions: 19X10
Kitchen
- Features: Kitchen (Island, SolidSurfaceCounter, Updated Kitchen), Flooring (Hardwood)
- Level: Main
- Area: 272 Square Feet
- Dimensions: 17X16
Laundry
- Level: Basement
- Area: 30 Square Feet
- Dimensions: 6X5
Living room
- Features: Flooring (Hardwood)
- Level: Main
- Area: 224 Square Feet
- Dimensions: 16X14
Office
- Features: Flooring (Hardwood)
- Level: Lower
- Area: 120 Square Feet
- Dimensions: 12X10
Heating
- Natural Gas, Forced Air
Cooling
- Central Air
Appliances
- Included: Double Oven, Dishwasher, High End Refrigerator, Washer, Dryer, Stainless Steel Appliance(s), Wine Refrigerator, Oven, Range Hood
- Laundry: Sink
Features
- Vaulted Ceiling(s), Wet Bar
- Flooring: Hardwood
- Basement: Finished,Exterior Entry,Full,Daylight
- Attic: Unfinished
Interior area
- Total structure area: 2,726
- Total interior livable area: 2,669 sqft
- Finished area below ground: 743
Property
Parking
- Total spaces: 2.5
- Parking features: Asphalt, Garage Door Opener, On Site, Garage Owned, Attached, Garage
- Attached garage spaces: 2.5
- Has uncovered spaces: Yes
Accessibility
- Accessibility features: No Disability Access
Features
- Stories: 3
- Patio & porch: Deck
- Fencing: Fenced
Lot
- Size: 0.47 Acres
- Dimensions: 92X233
- Features: Landscaped, Mature Trees
Details
- Additional structures: Shed(s)
- Parcel number: 0606327011
- Special conditions: None
- Other equipment: Water-Softener Owned, TV-Cable, Ceiling Fan(s)
Construction
Type & style
- Home type: SingleFamily
- Architectural style: Contemporary
- Property subtype: Single Family Residence
Materials
- Fiber Cement
- Foundation: Concrete Perimeter
- Roof: Asphalt
Condition
- New construction: No
- Year built: 1976
- Major remodel year: 2019
Utilities & green energy
- Electric: Circuit Breakers, 100 Amp Service
- Sewer: Septic Tank
- Water: Well
Community & HOA
Community
- Features: Lake, Dock, Water Rights, Street Paved
- Subdivision: Wildwood Valley
HOA
- Has HOA: Yes
- Services included: Other
- HOA fee: $300 voluntary
Location
- Region: Elgin
Financial & listing details
- Price per square foot: $197/sqft
- Tax assessed value: $422,994
- Annual tax amount: $9,228
- Date on market: 8/1/2025
- Ownership: Fee Simple
- Has irrigation water rights: Yes