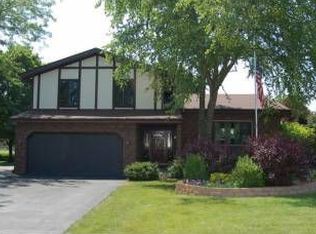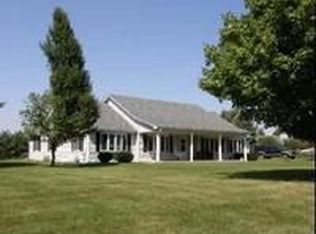Closed
$680,000
13N430 Chisholm Trl, Elgin, IL 60124
3beds
4,420sqft
Single Family Residence
Built in 1991
0.92 Acres Lot
$691,500 Zestimate®
$154/sqft
$3,833 Estimated rent
Home value
$691,500
$622,000 - $768,000
$3,833/mo
Zestimate® history
Loading...
Owner options
Explore your selling options
What's special
This exceptional ranch home combines comfort, style, and outdoor enjoyment in a beautifully landscaped, tree-lined setting. The open-concept layout features a vaulted ceiling and fireplace in the spacious living room, flowing effortlessly into the dining area. The kitchen is well-appointed with granite countertops, ample cabinetry, and a sunny breakfast area. The primary suite offers serene koi pond views, a private bath, and a large walk-in closet. Two additional bedrooms share a hall bath, with a convenient powder room and laundry completing the main level. Downstairs, the full finished basement includes a den or 4th bedroom, a full bath, a large rec room, a game area, and abundant storage-plus direct outside access to the backyard for added ease and flexibility. Step outside to your very own sport-style outdoor pool, ideal for volleyball, basketball, water polo, or simply floating the day away (3.5' to 5.5' to 3.5' depth). A screened gazebo provides a shady retreat, while a custom koi pond with waterfall adds to the peaceful ambiance. All of this is nestled on just under an acre with a private, tree-lined lot, a spacious 3-car garage, and plenty of usable yard space-offering the perfect blend of privacy, practicality, and recreation! 301 Schools- close to Randall Rd, Metra and I90
Zillow last checked: 8 hours ago
Listing updated: July 29, 2025 at 01:01am
Listing courtesy of:
Tamara O'Connor, CRS,GRI 630-485-4214,
Premier Living Properties
Bought with:
Kayla Balice
Century 21 TK Realty
Source: MRED as distributed by MLS GRID,MLS#: 12344888
Facts & features
Interior
Bedrooms & bathrooms
- Bedrooms: 3
- Bathrooms: 4
- Full bathrooms: 3
- 1/2 bathrooms: 1
Primary bedroom
- Features: Flooring (Carpet), Bathroom (Full)
- Level: Main
- Area: 238 Square Feet
- Dimensions: 17X14
Bedroom 2
- Features: Flooring (Carpet)
- Level: Main
- Area: 143 Square Feet
- Dimensions: 13X11
Bedroom 3
- Features: Flooring (Carpet)
- Level: Main
- Area: 110 Square Feet
- Dimensions: 11X10
Den
- Features: Flooring (Carpet)
- Level: Basement
- Area: 325 Square Feet
- Dimensions: 25X13
Dining room
- Features: Flooring (Hardwood)
- Level: Main
- Area: 168 Square Feet
- Dimensions: 14X12
Family room
- Features: Flooring (Carpet)
- Level: Basement
- Area: 588 Square Feet
- Dimensions: 28X21
Foyer
- Level: Main
- Area: 25 Square Feet
- Dimensions: 5X5
Game room
- Features: Flooring (Carpet)
- Level: Basement
- Area: 360 Square Feet
- Dimensions: 20X18
Kitchen
- Features: Kitchen (Pantry-Closet), Flooring (Ceramic Tile)
- Level: Main
- Area: 180 Square Feet
- Dimensions: 15X12
Laundry
- Features: Flooring (Vinyl)
- Level: Main
- Area: 56 Square Feet
- Dimensions: 8X7
Living room
- Features: Flooring (Hardwood)
- Level: Main
- Area: 450 Square Feet
- Dimensions: 25X18
Heating
- Natural Gas, Forced Air
Cooling
- Central Air
Appliances
- Included: Range, Dishwasher, Refrigerator, Washer, Dryer, Trash Compactor, Humidifier
- Laundry: Main Level, Gas Dryer Hookup
Features
- Cathedral Ceiling(s), 1st Floor Bedroom, 1st Floor Full Bath
- Flooring: Hardwood
- Windows: Skylight(s)
- Basement: Finished,Exterior Entry,Full
- Attic: Unfinished
- Number of fireplaces: 2
- Fireplace features: Gas Log, Gas Starter, Living Room, Basement
Interior area
- Total structure area: 4,420
- Total interior livable area: 4,420 sqft
- Finished area below ground: 2,000
Property
Parking
- Total spaces: 3
- Parking features: Concrete, Garage Door Opener, Heated Garage, On Site, Garage Owned, Attached, Garage
- Attached garage spaces: 3
- Has uncovered spaces: Yes
Accessibility
- Accessibility features: No Disability Access
Features
- Stories: 1
- Patio & porch: Patio
- Pool features: In Ground
- Waterfront features: Pond
Lot
- Size: 0.92 Acres
- Dimensions: 120X324X144X311
Details
- Additional structures: Shed(s)
- Parcel number: 0501427020
- Special conditions: None
- Other equipment: Water-Softener Owned, TV-Cable, Ceiling Fan(s), Fan-Whole House, Sump Pump
Construction
Type & style
- Home type: SingleFamily
- Property subtype: Single Family Residence
Materials
- Brick, Cedar
- Foundation: Concrete Perimeter
- Roof: Asphalt
Condition
- New construction: No
- Year built: 1991
Details
- Builder model: RANCH
Utilities & green energy
- Electric: Circuit Breakers, 200+ Amp Service
- Sewer: Septic Tank
- Water: Well
Community & neighborhood
Community
- Community features: Street Paved
Location
- Region: Elgin
- Subdivision: Wildwood West
HOA & financial
HOA
- Services included: None
Other
Other facts
- Listing terms: VA
- Ownership: Fee Simple
Price history
| Date | Event | Price |
|---|---|---|
| 7/25/2025 | Sold | $680,000+0.7%$154/sqft |
Source: | ||
| 7/25/2025 | Pending sale | $675,000$153/sqft |
Source: | ||
| 6/24/2025 | Contingent | $675,000$153/sqft |
Source: | ||
| 6/3/2025 | Listed for sale | $675,000$153/sqft |
Source: | ||
| 5/29/2025 | Contingent | $675,000$153/sqft |
Source: | ||
Public tax history
| Year | Property taxes | Tax assessment |
|---|---|---|
| 2024 | $10,929 +3.1% | $139,919 +10.6% |
| 2023 | $10,596 +8.1% | $126,566 +11.1% |
| 2022 | $9,799 +3.6% | $113,902 +7.6% |
Find assessor info on the county website
Neighborhood: 60124
Nearby schools
GreatSchools rating
- 8/10Country Trails Elementary SchoolGrades: PK-5Distance: 0.9 mi
- 7/10Prairie Knolls Middle SchoolGrades: 6-7Distance: 2.5 mi
- 8/10Central High SchoolGrades: 9-12Distance: 6.3 mi
Schools provided by the listing agent
- Elementary: Country Trails Elementary School
- Middle: Prairie Knolls Middle School
- High: Central High School
- District: 301
Source: MRED as distributed by MLS GRID. This data may not be complete. We recommend contacting the local school district to confirm school assignments for this home.

Get pre-qualified for a loan
At Zillow Home Loans, we can pre-qualify you in as little as 5 minutes with no impact to your credit score.An equal housing lender. NMLS #10287.
Sell for more on Zillow
Get a free Zillow Showcase℠ listing and you could sell for .
$691,500
2% more+ $13,830
With Zillow Showcase(estimated)
$705,330
