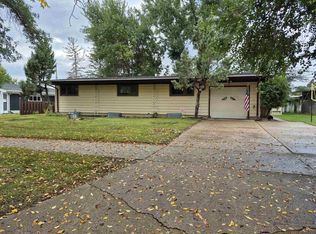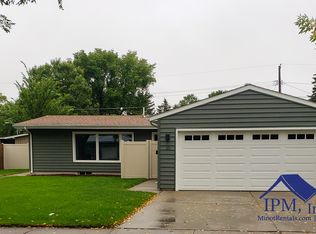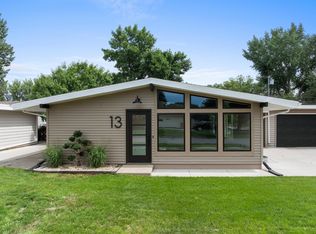Sold on 05/10/24
Price Unknown
14 24th St SW, Minot, ND 58701
4beds
2baths
2,016sqft
Single Family Residence
Built in 1957
7,143.84 Square Feet Lot
$285,100 Zestimate®
$--/sqft
$1,914 Estimated rent
Home value
$285,100
Estimated sales range
Not available
$1,914/mo
Zestimate® history
Loading...
Owner options
Explore your selling options
What's special
Here it is! Check out this amazing property that is centrally located in an established neighborhood! This property has an attached 2 stall garage & fenced backyard!! Walking into the home, you will love the welcoming, open & inviting living space! The main floor is an open concept from living & dining into the kitchen! And the kitchen even has a large WALK-IN pantry! There is a sliding glass door that leads out to the backyard patio off the living area. This home hosts 3 bedrooms on the main level (1 master & 2 good sized bedrooms) with a full bath! Perfect for a growing family! The downstairs has the laundry & maintenance room, a large family area with another large bedroom (currently being used as the master) that has an en suite 3/4 bath. The is no shortage of storage space! The outside has a large, fenced yard, garden shed and sprinkler system. Call an agent today to see this great home!!
Zillow last checked: 8 hours ago
Listing updated: May 10, 2024 at 08:46am
Listed by:
BECKY BERTSCH 701-833-3536,
Better Homes and Gardens Real Estate Watne Group
Source: Minot MLS,MLS#: 240461
Facts & features
Interior
Bedrooms & bathrooms
- Bedrooms: 4
- Bathrooms: 2
- Main level bathrooms: 1
- Main level bedrooms: 3
Primary bedroom
- Level: Main
Bedroom 1
- Level: Main
Bedroom 2
- Level: Main
Bedroom 3
- Description: Currently Used As Master
- Level: Lower
Dining room
- Level: Main
Family room
- Level: Lower
Kitchen
- Level: Main
Living room
- Level: Main
Heating
- Forced Air, Natural Gas
Cooling
- Central Air
Appliances
- Included: Microwave, Dishwasher, Refrigerator, Range/Oven, Furnace Humidifier
- Laundry: Lower Level
Features
- Flooring: Laminate, Other, Tile
- Basement: Finished,Full
- Has fireplace: No
Interior area
- Total structure area: 2,016
- Total interior livable area: 2,016 sqft
- Finished area above ground: 1,008
Property
Parking
- Total spaces: 2
- Parking features: Attached, Garage: Insulated, Lights, Opener, Sheet Rock, Driveway: Concrete
- Attached garage spaces: 2
- Has uncovered spaces: Yes
Features
- Levels: One
- Stories: 1
- Patio & porch: Patio
- Exterior features: Sprinkler
- Fencing: Fenced
Lot
- Size: 7,143 sqft
- Dimensions: 65 x 110
Details
- Additional structures: Shed(s)
- Parcel number: MI22.056.020.0030
- Zoning: R1
Construction
Type & style
- Home type: SingleFamily
- Property subtype: Single Family Residence
Materials
- Foundation: Concrete Perimeter
- Roof: Asphalt
Condition
- New construction: No
- Year built: 1957
Utilities & green energy
- Sewer: City
- Water: City
- Utilities for property: Cable Connected
Community & neighborhood
Security
- Security features: Security System
Location
- Region: Minot
Price history
| Date | Event | Price |
|---|---|---|
| 5/10/2024 | Sold | -- |
Source: | ||
| 4/11/2024 | Pending sale | $265,000$131/sqft |
Source: | ||
| 4/4/2024 | Contingent | $265,000$131/sqft |
Source: | ||
| 4/1/2024 | Price change | $265,000-1.9%$131/sqft |
Source: | ||
| 3/26/2024 | Listed for sale | $270,000+5.9%$134/sqft |
Source: | ||
Public tax history
| Year | Property taxes | Tax assessment |
|---|---|---|
| 2024 | $2,524 -15.9% | $196,000 +2.1% |
| 2023 | $2,999 | $192,000 +4.9% |
| 2022 | -- | $183,000 +4.6% |
Find assessor info on the county website
Neighborhood: Oak Park
Nearby schools
GreatSchools rating
- 5/10Belair Elementary SchoolGrades: K-5Distance: 0.5 mi
- 5/10Erik Ramstad Middle SchoolGrades: 6-8Distance: 2.9 mi
- NASouris River Campus Alternative High SchoolGrades: 9-12Distance: 0.9 mi
Schools provided by the listing agent
- District: Perkett
Source: Minot MLS. This data may not be complete. We recommend contacting the local school district to confirm school assignments for this home.


