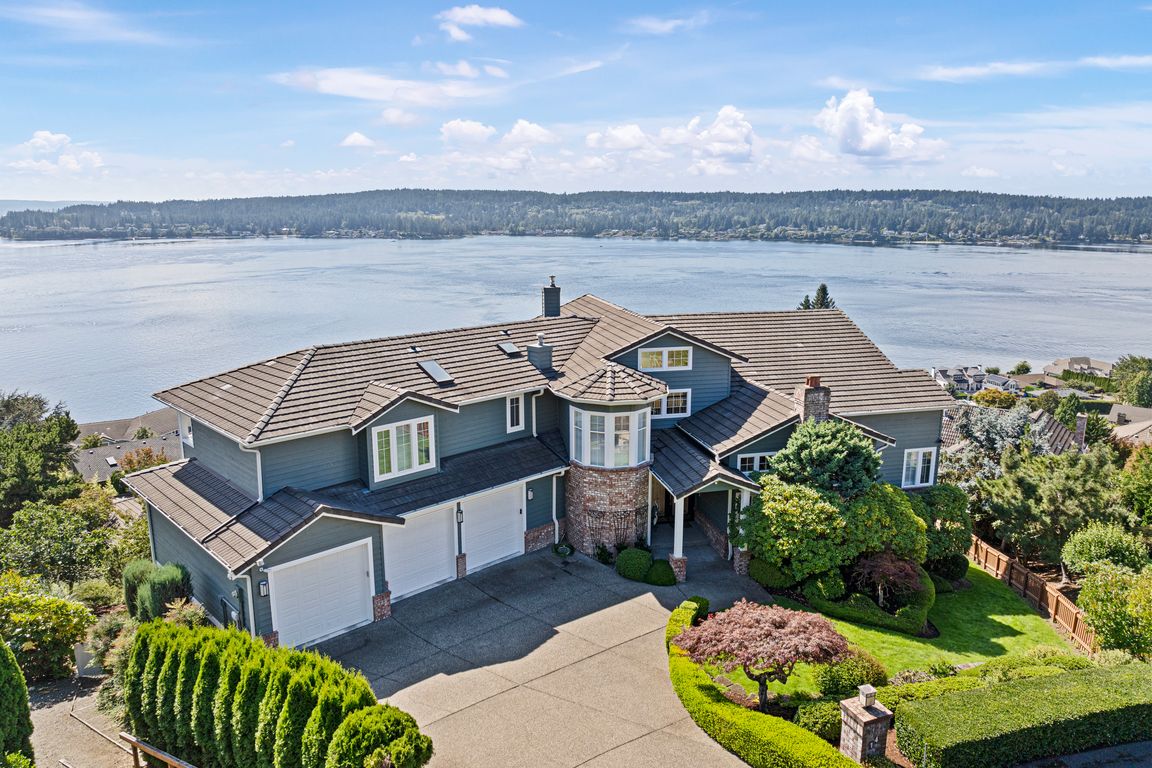
PendingPrice cut: $150K (8/2)
$2,000,000
4beds
5,784sqft
14 33rd Avenue Ct NW, Gig Harbor, WA 98335
4beds
5,784sqft
Single family residence
Built in 1995
0.43 Acres
3 Attached garage spaces
$346 price/sqft
$150 monthly HOA fee
What's special
Formal diningGourmet kitchenPanoramic viewsSpa-like ensuiteGenerous walk-in closet
This immaculately maintained 4-bedroom 5-bath home offers luxury living in one of the most sought-after gated communities in the harbor. With panoramic views that stretch as far as the eye can see, you’ll enjoy serene mornings & breathtaking sunsets from every vantage point. The layout is perfect for entertaining & relaxation, ...
- 202 days
- on Zillow |
- 433 |
- 14 |
Source: NWMLS,MLS#: 2332722
Travel times
Kitchen
Living Room
Primary Bedroom
Bedroom
Living Room
Bedroom
Foyer
Storage (Unfinished)
Primary Bathroom
Laundry Room
Office
Dining Room
Bedroom
Study
Family Room
Zillow last checked: 7 hours ago
Listing updated: August 19, 2025 at 01:50pm
Listed by:
Lindsay Jackman,
Real Broker LLC
Source: NWMLS,MLS#: 2332722
Facts & features
Interior
Bedrooms & bathrooms
- Bedrooms: 4
- Bathrooms: 5
- Full bathrooms: 3
- 3/4 bathrooms: 1
- 1/2 bathrooms: 1
- Main level bathrooms: 1
Bedroom
- Level: Lower
Bathroom full
- Level: Lower
Other
- Level: Lower
Other
- Level: Main
Other
- Level: Lower
Dining room
- Level: Main
Entry hall
- Level: Main
Family room
- Level: Lower
Great room
- Level: Main
Kitchen with eating space
- Level: Main
Living room
- Level: Main
Utility room
- Level: Main
Heating
- Fireplace, Forced Air, Heat Pump, Electric, Natural Gas
Cooling
- Central Air, Heat Pump
Appliances
- Included: Dishwasher(s), Disposal, Dryer(s), Microwave(s), Refrigerator(s), Stove(s)/Range(s), Trash Compactor, Washer(s), Garbage Disposal, Water Heater: Gas, Water Heater Location: Basement
Features
- Bath Off Primary, Ceiling Fan(s), Dining Room
- Flooring: Ceramic Tile, Hardwood, Vinyl, Carpet
- Windows: Double Pane/Storm Window
- Basement: Daylight,Finished
- Number of fireplaces: 3
- Fireplace features: Gas, Lower Level: 1, Main Level: 2, Fireplace
Interior area
- Total structure area: 5,784
- Total interior livable area: 5,784 sqft
Video & virtual tour
Property
Parking
- Total spaces: 3
- Parking features: Driveway, Attached Garage
- Attached garage spaces: 3
Features
- Levels: Two
- Stories: 2
- Entry location: Main
- Patio & porch: Bath Off Primary, Ceiling Fan(s), Double Pane/Storm Window, Dining Room, Fireplace, Jetted Tub, Security System, Sprinkler System, Vaulted Ceiling(s), Walk-In Closet(s), Water Heater, Wet Bar, Wired for Generator
- Spa features: Bath
- Has view: Yes
- View description: Bay, Mountain(s), Sound
- Has water view: Yes
- Water view: Bay,Sound
Lot
- Size: 0.43 Acres
- Features: Cul-De-Sac, Dead End Street, Paved, Cable TV, Deck, Gas Available, High Speed Internet, Sprinkler System
- Topography: Partial Slope
Details
- Parcel number: 6535600150
- Zoning: R10
- Zoning description: Jurisdiction: County
- Special conditions: Standard
- Other equipment: Wired for Generator
Construction
Type & style
- Home type: SingleFamily
- Architectural style: Traditional
- Property subtype: Single Family Residence
Materials
- Brick, Wood Siding, Wood Products
- Foundation: Poured Concrete
- Roof: Tile
Condition
- Very Good
- Year built: 1995
- Major remodel year: 2001
Utilities & green energy
- Electric: Company: Peninsula Light Company
- Sewer: Septic Tank, Company: Septic
- Water: Community, Company: Community Well Managed by NW Water
Community & HOA
Community
- Features: CCRs, Gated
- Security: Security System
- Subdivision: Point Fosdick
HOA
- HOA fee: $150 monthly
- HOA phone: 253-229-4508
Location
- Region: Gig Harbor
Financial & listing details
- Price per square foot: $346/sqft
- Tax assessed value: $1,690,200
- Annual tax amount: $16,299
- Date on market: 9/24/2024
- Listing terms: Cash Out,Conventional,VA Loan
- Inclusions: Dishwasher(s), Dryer(s), Garbage Disposal, Microwave(s), Refrigerator(s), Stove(s)/Range(s), Trash Compactor, Washer(s)
- Cumulative days on market: 346 days