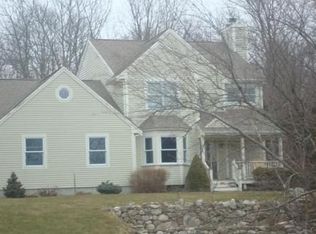Sold for $975,000 on 09/07/23
$975,000
14 Aimes Way, Westport, MA 02790
3beds
3,026sqft
Single Family Residence
Built in 2002
1.47 Acres Lot
$1,026,500 Zestimate®
$322/sqft
$2,935 Estimated rent
Home value
$1,026,500
$975,000 - $1.08M
$2,935/mo
Zestimate® history
Loading...
Owner options
Explore your selling options
What's special
This exquisitely designed Cape is the exemplar of old Southern charm. Nestled in one of Westport’s most sought after neighborhoods, this home offers a wonderful open floor plan with cathedral ceilings throughout the main floor. The front entrance welcomes you to the formal dining room and sprawling fire placed living room. The spacious eat-in kitchen offers custom designed mahogany cabinets, granite countertops, a large island, and stainless appliances. The primary bedroom, located on the first floor, offers a walk-in closet and a spa-like bathroom with jacuzzi tub and walk-in shower. Also on the main floor is a spacious den and half bathroom. A grand staircase overlooks the living room and leads to two spacious bedrooms and full bathroom. The well-landscaped yard is a testament to the care and attention the homeowner has invested in creating an oasis of beauty. Bonus features: a newer roof and a freshly paved driveway. This is a rare opportunity to acquire a home in this neighborhood
Zillow last checked: 8 hours ago
Listing updated: September 08, 2023 at 11:26am
Listed by:
James Sabra 508-951-7994,
Equity Real Estate 508-679-3998
Bought with:
James Sabra
Equity Real Estate
Source: MLS PIN,MLS#: 73144742
Facts & features
Interior
Bedrooms & bathrooms
- Bedrooms: 3
- Bathrooms: 3
- Full bathrooms: 2
- 1/2 bathrooms: 1
Primary bedroom
- Level: First
Bedroom 2
- Level: Second
Bedroom 3
- Level: Second
Primary bathroom
- Features: Yes
Bathroom 1
- Level: First
Bathroom 2
- Level: First
Bathroom 3
- Level: Second
Dining room
- Level: First
Kitchen
- Level: First
Living room
- Level: First
Heating
- Forced Air, Natural Gas
Cooling
- Central Air
Appliances
- Laundry: First Floor
Features
- Sauna/Steam/Hot Tub, Internet Available - Broadband
- Flooring: Tile, Hardwood
- Basement: Full,Interior Entry,Unfinished
- Number of fireplaces: 1
Interior area
- Total structure area: 3,026
- Total interior livable area: 3,026 sqft
Property
Parking
- Total spaces: 6
- Parking features: Attached, Garage Door Opener, Paved Drive, Off Street, Paved
- Attached garage spaces: 2
- Has uncovered spaces: Yes
Features
- Patio & porch: Porch
- Waterfront features: Beach Front, Ocean, Beach Ownership(Public)
- Frontage length: 150.00
Lot
- Size: 1.47 Acres
Details
- Parcel number: M:52 L:23F,3992681
- Zoning: R1
Construction
Type & style
- Home type: SingleFamily
- Architectural style: Cape
- Property subtype: Single Family Residence
Materials
- Frame
- Foundation: Concrete Perimeter
- Roof: Shingle
Condition
- Year built: 2002
Utilities & green energy
- Electric: 200+ Amp Service
- Sewer: Private Sewer
- Water: Private
- Utilities for property: for Gas Range, for Gas Dryer, for Electric Dryer
Community & neighborhood
Community
- Community features: Walk/Jog Trails, Bike Path, Conservation Area, Highway Access, Public School, University
Location
- Region: Westport
Price history
| Date | Event | Price |
|---|---|---|
| 9/7/2023 | Sold | $975,000-2%$322/sqft |
Source: MLS PIN #73144742 | ||
| 8/6/2023 | Contingent | $995,000$329/sqft |
Source: MLS PIN #73144742 | ||
| 8/4/2023 | Listed for sale | $995,000+1331.7%$329/sqft |
Source: MLS PIN #73144742 | ||
| 3/1/2000 | Sold | $69,500$23/sqft |
Source: Public Record | ||
Public tax history
| Year | Property taxes | Tax assessment |
|---|---|---|
| 2025 | $6,575 +12.5% | $882,600 +16.7% |
| 2024 | $5,846 +1% | $756,300 +6.6% |
| 2023 | $5,789 +10% | $709,400 +14.3% |
Find assessor info on the county website
Neighborhood: 02790
Nearby schools
GreatSchools rating
- 6/10Westport Elementary SchoolGrades: 1-4Distance: 1.2 mi
- 5/10Westport Junior/Senior High SchoolGrades: 5-12Distance: 1.2 mi
- NAAlice A Macomber SchoolGrades: PK-KDistance: 3.4 mi

Get pre-qualified for a loan
At Zillow Home Loans, we can pre-qualify you in as little as 5 minutes with no impact to your credit score.An equal housing lender. NMLS #10287.
