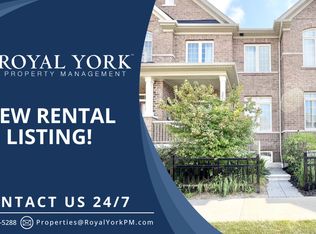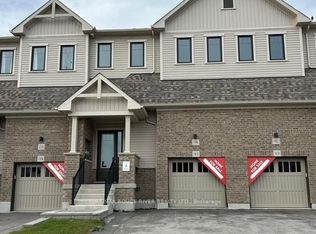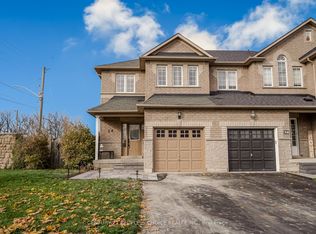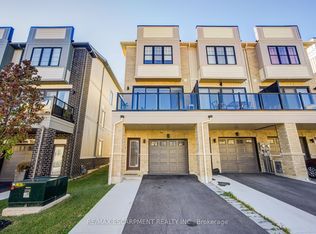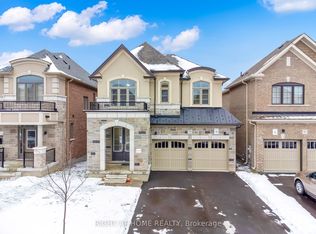Stunning All-Brick Townhouse In Prime Location! A well maintained 3 Bedroom, 3 Bathroom Townhouse, Built in 2020, Located In One Of Newcastle's Most Desirable Communities. A Family Friendly Neighborhood, with Direct Pathway Access Into Historic Downtown Newcastle. The Bright, Open Concept Main Floor Features Hardwood Flooring, A Spacious Living Room and Dining Area. The Kitchen Features Beautiful Granite Counter Tops, Stainless Steal Appliances and Nicely Designed Cabinetry. Carpets are Newly Installed. Close To The Living Room Area Is A Walt-Out To A Nice And Private Balcony, Perfect For Morning Coffee and Evening Relaxation. Additional Convenient Features Includes A 2-Piece Powder Room On The Main Floor, A Hardwood Staircase Leading To The Upper Level Into A Long Foyer Leading To The Bedrooms. The Beautiful House Has A Spacious Master Bedroom, With A Spacious Walk-In Closet, And Spacious 5-Piece Ensuite With Double Sinks, A Walk-In Shower, And A Big Tub. There Are Also A Second and A Third Room, With Good Sizable Closets, and A Spacious 3-Piece Washroom Between Them. The Basement is Finished With A Spacious Sizable Rec Room With An Access Door To A 2 Car Garage. Minutes Drive to Hwy 401/115/407. Enjoy farmers market, restaurants, minutes drive or easy walk to the Lake. Enjoy Golf, Marina, Orchards.
For sale
C$749,000
14 Aldridge Ln, Clarington, ON L1B 0V6
3beds
3baths
Townhouse
Built in ----
1,909.78 Square Feet Lot
$-- Zestimate®
C$--/sqft
C$-- HOA
What's special
Brick townhouseOpen concept main floorHardwood flooringDining areaGranite counter topsNicely designed cabinetryPrivate balcony
- 72 days |
- 8 |
- 0 |
Zillow last checked: 8 hours ago
Listing updated: October 02, 2025 at 05:23pm
Listed by:
ECLAT REALTY INC.
Source: TRREB,MLS®#: E12433153 Originating MLS®#: Toronto Regional Real Estate Board
Originating MLS®#: Toronto Regional Real Estate Board
Facts & features
Interior
Bedrooms & bathrooms
- Bedrooms: 3
- Bathrooms: 3
Primary bedroom
- Level: Second
- Dimensions: 10.11 x 5.54
Bedroom 2
- Level: Second
- Dimensions: 9.11 x 3.68
Bedroom 3
- Level: Second
- Dimensions: 8.9 x 2.77
Breakfast
- Level: Main
- Dimensions: 3.44 x 2.95
Family room
- Level: Main
- Dimensions: 5.44 x 3.63
Kitchen
- Level: Main
- Dimensions: 3.44 x 2.65
Living room
- Level: Main
- Dimensions: 3.68 x 3.07
Recreation
- Level: Lower
- Dimensions: 3.86 x 3.44
Heating
- Forced Air, Gas
Cooling
- Central Air
Features
- Basement: Finished
- Has fireplace: No
Interior area
- Living area range: 1500-2000 null
Property
Parking
- Total spaces: 4
- Parking features: Private Double, Garage Door Opener
- Has garage: Yes
Features
- Stories: 2
- Pool features: None
Lot
- Size: 1,909.78 Square Feet
Details
- Parcel number: 266580725
Construction
Type & style
- Home type: Townhouse
- Property subtype: Townhouse
Materials
- Brick
- Foundation: Concrete
- Roof: Shingle
Utilities & green energy
- Sewer: Sewer
Community & HOA
Location
- Region: Clarington
Financial & listing details
- Annual tax amount: C$4,737
- Date on market: 9/29/2025
ECLAT REALTY INC.
By pressing Contact Agent, you agree that the real estate professional identified above may call/text you about your search, which may involve use of automated means and pre-recorded/artificial voices. You don't need to consent as a condition of buying any property, goods, or services. Message/data rates may apply. You also agree to our Terms of Use. Zillow does not endorse any real estate professionals. We may share information about your recent and future site activity with your agent to help them understand what you're looking for in a home.
Price history
Price history
Price history is unavailable.
Public tax history
Public tax history
Tax history is unavailable.Climate risks
Neighborhood: Newcastle
Nearby schools
GreatSchools rating
No schools nearby
We couldn't find any schools near this home.
- Loading
