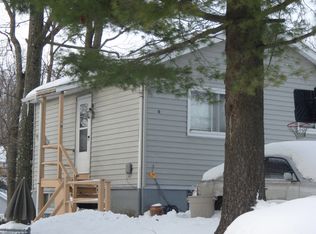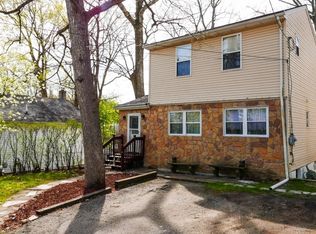Great Opportunity! Clean 3 BR, 2.5 BA home on wooded, fenced yard w/ large deck, 2-car garage, baseboard hot water heating, central-air, public water, Hardwood Floors, Unfinished Basement, & more! Opportunity to update Kitchen & Baths the way you like, gain equity while doing so, AND still have equity to spare! Great Investment in your future. Roll updates into mortgage if you like. Easy, peasy. Buyer must have Loan Commitment, or proof of cash. Buyer is responsible for any and all inspections, including but not limited to Smoke & CO Detector/Fire Extinguisher Certifications.
This property is off market, which means it's not currently listed for sale or rent on Zillow. This may be different from what's available on other websites or public sources.

