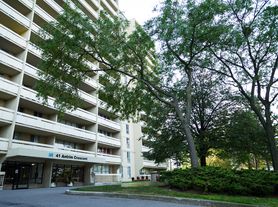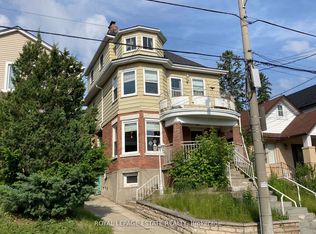Ground-Level Side Unit with Private Garden 14 Allanford Rd Side Unit | Welcome to your new home, a rare and spacious 2-storey 1-bedroom side unit offering privacy, comfort, and convenience. This ground-level suite features its own private entrance, private garden, and private laundry, making it feel like a standalone home perfect for tenants seeking independence in a quiet, family-friendly neighborhood. Just 3 minutes from both Warden and Kennedy 401 ramps, and within easy reach of GO Train and TTC transit, this location makes commuting effortless. Inside, you'll find a sunlit open-concept living and dining area with large windows, a stylish 3-piece bathroom, and a spacious bedroom tucked away on its own upper level for added privacy. One parking spot is included on a shared circular driveway. Enjoy: Private yard perfect for relaxing or gardening. Separate entrance, no shared access In-unit laundry no trips to the laundromat. 1 parking spot on a shared circular driveway. No basement (or neighbours below) all living space is above grade, Steps from local shops, parks, and transit, this unique unit offers excellent value and a peaceful lifestyle.
Apartment for rent
C$1,900/mo
14 Allanford Rd #B, Toronto, ON M1T 2N1
1beds
Price may not include required fees and charges.
Multifamily
Available now
-- Pets
Window unit
Ensuite laundry
1 Parking space parking
Natural gas, radiant
What's special
Private gardenGround-level suiteLarge windowsSpacious bedroomPrivate entrancePrivate laundrySeparate entrance
- 25 days
- on Zillow |
- -- |
- -- |
Travel times
Renting now? Get $1,000 closer to owning
Unlock a $400 renter bonus, plus up to a $600 savings match when you open a Foyer+ account.
Offers by Foyer; terms for both apply. Details on landing page.
Facts & features
Interior
Bedrooms & bathrooms
- Bedrooms: 1
- Bathrooms: 1
- Full bathrooms: 1
Heating
- Natural Gas, Radiant
Cooling
- Window Unit
Appliances
- Included: Dryer, Washer
- Laundry: Ensuite, In Unit, In-Suite Laundry, Laundry Room
Features
- Contact manager
Property
Parking
- Total spaces: 1
- Details: Contact manager
Features
- Stories: 2
- Exterior features: Contact manager
Construction
Type & style
- Home type: MultiFamily
- Property subtype: MultiFamily
Materials
- Roof: Asphalt
Utilities & green energy
- Utilities for property: Water
Community & HOA
Location
- Region: Toronto
Financial & listing details
- Lease term: Contact For Details
Price history
Price history is unavailable.

