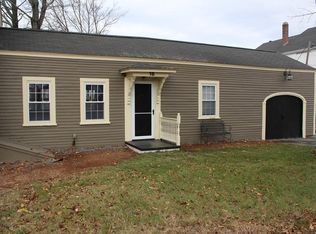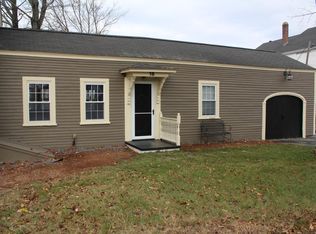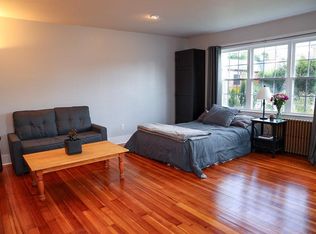Beautifully renovated Single Family Colonial. Modern kitchen with open floor plan leads to a lovely sun filled living room with a wood burning fireplace, large open dining room with direct access to private outdoor deck, hardwood floors throughout and half bath on first level. Three enormous size bedrooms, private study, 4th bedroom and lovely updated bath on second level. Enjoy the hot summer with your own private outdoor pool, relax & BBQ on the new large 28x16 deck & have lots of outdoor fun & entertainment in your huge fenced in yard. Pets allowed, low assoc fee of only $200/month, and private driveway with plenty of parking. Conveniently located just steps to town center shops & restaurants, and very close to shopping, stores, major highways Rt 3, 95, 93 & 495 and the Commuter Train to Boston. Full basement & large shed w/plenty of storage. SELLER TO PAY $2,500 AT CLOSING TOWARDS BUYERS CLOSING COSTS. Don't miss out on this phenomenal property !
This property is off market, which means it's not currently listed for sale or rent on Zillow. This may be different from what's available on other websites or public sources.


