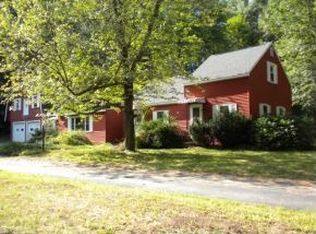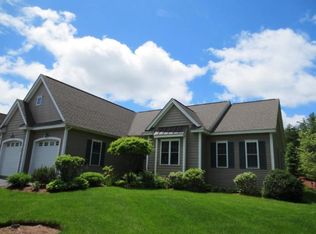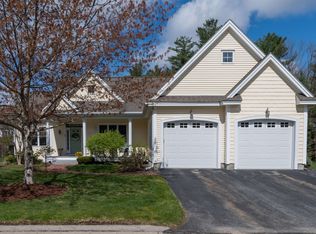Closed
Listed by:
Diane Jousset,
BHG Masiello Concord 603-228-0151
Bought with: Coldwell Banker Realty Nashua
$613,000
14 Appleton Way, Amherst, NH 03031
2beds
2,357sqft
Condominium
Built in 2005
-- sqft lot
$711,100 Zestimate®
$260/sqft
$3,003 Estimated rent
Home value
$711,100
$668,000 - $761,000
$3,003/mo
Zestimate® history
Loading...
Owner options
Explore your selling options
What's special
Welcome to Summerfield at Amherst, a 55+ community sited on 58 beautiful acres. The covered porch entry welcomes you into this spacious and well-appointed detached condo home featuring single level living. The vaulted central living room offers a gas fireplace and opens to a semi-open formal dining room with pillars. A separate office/study provides a quiet work space. The fully applianced kitchen features granite counters, gas range, pantry closet, wine cooler and sunny breakfast room with slider to the deck. The spacious en-suite primary bedroom with walk-in closet has a soaking tub, large step-in shower, twin vanities and dressing area. A second bedroom and full bath provide comfortable guest space. Finished space on the lower level offers room for exercise, recreation or gatherings. Additional amenities include hardwood flooring, separate laundry room, ample closet space, natural gas, a two car garage, security system, generator and cul-de-sac location.
Zillow last checked: 8 hours ago
Listing updated: May 16, 2023 at 09:55am
Listed by:
Diane Jousset,
BHG Masiello Concord 603-228-0151
Bought with:
Erin Colburn
Coldwell Banker Realty Nashua
Source: PrimeMLS,MLS#: 4946689
Facts & features
Interior
Bedrooms & bathrooms
- Bedrooms: 2
- Bathrooms: 2
- Full bathrooms: 2
Heating
- Natural Gas, Hot Air
Cooling
- Central Air
Appliances
- Included: Dishwasher, Dryer, Microwave, Gas Range, Refrigerator, Washer, Natural Gas Water Heater, Separate Water Heater, Wine Cooler, Exhaust Fan
- Laundry: 1st Floor Laundry
Features
- Cathedral Ceiling(s), Dining Area, Primary BR w/ BA, Soaking Tub, Vaulted Ceiling(s), Walk-In Closet(s)
- Flooring: Carpet, Hardwood, Tile
- Basement: Partially Finished,Storage Space,Unfinished,Interior Entry
- Number of fireplaces: 1
- Fireplace features: Gas, 1 Fireplace
Interior area
- Total structure area: 3,580
- Total interior livable area: 2,357 sqft
- Finished area above ground: 1,790
- Finished area below ground: 567
Property
Parking
- Total spaces: 4
- Parking features: Paved, Direct Entry, Finished, Driveway, Garage, Parking Spaces 4, Attached
- Garage spaces: 2
- Has uncovered spaces: Yes
Accessibility
- Accessibility features: 1st Floor Bedroom, 1st Floor Full Bathroom, 1st Floor Hrd Surfce Flr, Laundry Access w/No Steps, Bathroom w/Step-in Shower, One-Level Home
Features
- Levels: One
- Stories: 1
- Patio & porch: Covered Porch
- Exterior features: Deck
Lot
- Features: Condo Development, Landscaped, Level
Details
- Parcel number: AMHSM002B002L007
- Zoning description: RR
- Other equipment: Standby Generator
Construction
Type & style
- Home type: Condo
- Architectural style: Ranch
- Property subtype: Condominium
Materials
- Wood Frame, Vinyl Siding
- Foundation: Concrete
- Roof: Asphalt Shingle
Condition
- New construction: No
- Year built: 2005
Utilities & green energy
- Electric: 200+ Amp Service, Circuit Breakers
- Sewer: Leach Field, Private Sewer, Septic Tank
- Utilities for property: Underground Utilities
Community & neighborhood
Security
- Security features: Security System
Senior living
- Senior community: Yes
Location
- Region: Amherst
HOA & financial
Other financial information
- Additional fee information: Fee: $270
Other
Other facts
- Road surface type: Paved
Price history
| Date | Event | Price |
|---|---|---|
| 4/24/2023 | Sold | $613,000-0.8%$260/sqft |
Source: | ||
| 4/6/2023 | Contingent | $618,000$262/sqft |
Source: | ||
| 3/27/2023 | Listed for sale | $618,000$262/sqft |
Source: | ||
| 2/24/2023 | Listing removed | -- |
Source: | ||
| 2/9/2023 | Contingent | $618,000$262/sqft |
Source: | ||
Public tax history
| Year | Property taxes | Tax assessment |
|---|---|---|
| 2023 | $10,187 +3.7% | $465,600 +0.2% |
| 2022 | $9,823 +1.4% | $464,900 +2.2% |
| 2021 | $9,690 -10.3% | $454,700 +19.9% |
Find assessor info on the county website
Neighborhood: 03031
Nearby schools
GreatSchools rating
- 7/10Amherst Middle SchoolGrades: 5-8Distance: 1.8 mi
- 9/10Souhegan Coop High SchoolGrades: 9-12Distance: 1.9 mi
- 8/10Clark-Wilkins SchoolGrades: PK-4Distance: 4.8 mi
Get a cash offer in 3 minutes
Find out how much your home could sell for in as little as 3 minutes with a no-obligation cash offer.
Estimated market value$711,100
Get a cash offer in 3 minutes
Find out how much your home could sell for in as little as 3 minutes with a no-obligation cash offer.
Estimated market value
$711,100


