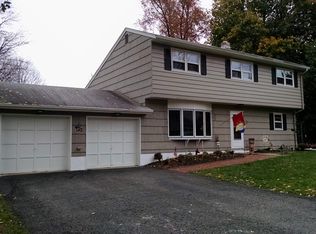Closed
Street View
$575,000
14 Avon Ter, Roxbury Twp., NJ 07876
3beds
2baths
--sqft
Single Family Residence
Built in 1959
0.34 Acres Lot
$589,500 Zestimate®
$--/sqft
$3,397 Estimated rent
Home value
$589,500
$548,000 - $631,000
$3,397/mo
Zestimate® history
Loading...
Owner options
Explore your selling options
What's special
Zillow last checked: 14 hours ago
Listing updated: September 05, 2025 at 05:00am
Listed by:
Regina Ashworth 973-584-2300,
Weichert Realtors
Bought with:
Linda M Smith
Re/Max Heritage Properties
Source: GSMLS,MLS#: 3978514
Facts & features
Interior
Bedrooms & bathrooms
- Bedrooms: 3
- Bathrooms: 2
Property
Lot
- Size: 0.34 Acres
- Dimensions: 100 x 150
Details
- Parcel number: 3601304000000016
Construction
Type & style
- Home type: SingleFamily
- Property subtype: Single Family Residence
Condition
- Year built: 1959
Community & neighborhood
Location
- Region: Succasunna
Price history
| Date | Event | Price |
|---|---|---|
| 9/5/2025 | Sold | $575,000+4.6% |
Source: | ||
| 8/11/2025 | Pending sale | $549,900 |
Source: | ||
| 7/31/2025 | Listed for sale | $549,900+72.9% |
Source: | ||
| 7/11/2002 | Sold | $318,000+69.1% |
Source: Public Record | ||
| 9/11/1996 | Sold | $188,100 |
Source: Public Record | ||
Public tax history
| Year | Property taxes | Tax assessment |
|---|---|---|
| 2025 | $8,439 | $307,000 |
| 2024 | $8,439 +1.6% | $307,000 |
| 2023 | $8,307 +1% | $307,000 |
Find assessor info on the county website
Neighborhood: 07876
Nearby schools
GreatSchools rating
- 4/10Kennedy Elementary SchoolGrades: K-4Distance: 0.1 mi
- 5/10Eisenhower Middle SchoolGrades: 7-8Distance: 1.4 mi
- 5/10Roxbury High SchoolGrades: 9-12Distance: 1.3 mi
Get a cash offer in 3 minutes
Find out how much your home could sell for in as little as 3 minutes with a no-obligation cash offer.
Estimated market value
$589,500
Get a cash offer in 3 minutes
Find out how much your home could sell for in as little as 3 minutes with a no-obligation cash offer.
Estimated market value
$589,500
