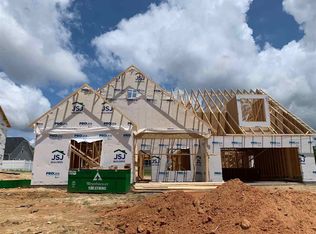Dewberry A Plan, Vaulted Ceilings in Fourier & Family Room allowing tons of light/Grand Appearance! Granite Kitchen Countertops, Under Cabinet Lighting,Tile Backsplash,Pantry & Eat at Bar leading into Breakfast Nook! Downstairs Master Bedroom w/ Separate Bath & Extended Shower, Walk In Closet, Dropzone/Cubbies & Laundry Rooms. 3 Additional Bedrooms Upstairs,2 full baths & Double Doors Leading to the Huge Bonus Room! Security System. Estimated Completion Nov 2019 Some Photos are Representatives
This property is off market, which means it's not currently listed for sale or rent on Zillow. This may be different from what's available on other websites or public sources.
