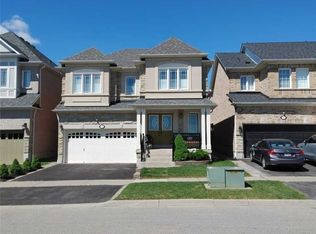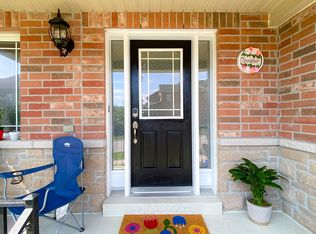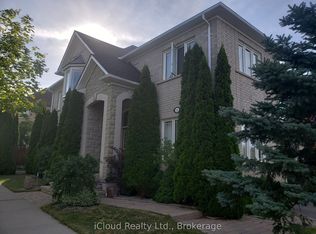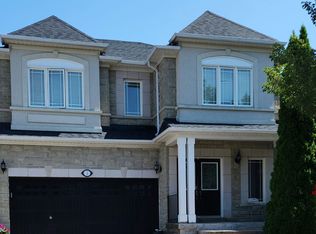Welcome to 14 Barden Crescent- An incredible 4-Bedroom Detached home located in the dynamic Northeast Ajax community. Beyond the warm entryway this exquisite home opens up to an open concept main floor showcasing hardwood flooring, modern light fixtures, and an intimate dining/sitting area. Enjoy an updated modern kitchen w/ quartz counters, stainless steel appliances and breakfast area. The spacious living area featuring a gas fireplace overlooks the fenced in backyard ready for entertaining on the patio. As you enter the upper level, a central hallway connects all 4 bedrooms, with shared 3 pc bathroom a generous primary bedroom w/ 5 Pc ensuite + walk in closet and 3 additional bedrooms. Close to Audley rec centre, Deer Creek golf course, transit, highway 401, parks, restaurants, retail and more +++.
This property is off market, which means it's not currently listed for sale or rent on Zillow. This may be different from what's available on other websites or public sources.



