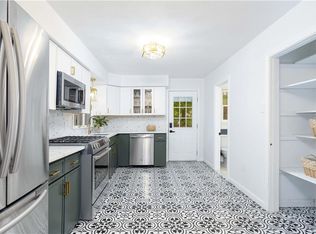Sold for $505,000 on 09/26/25
$505,000
14 Barker Ave, Warren, RI 02885
2beds
1,806sqft
Single Family Residence
Built in 1990
10,018.8 Square Feet Lot
$496,300 Zestimate®
$280/sqft
$2,702 Estimated rent
Home value
$496,300
$471,000 - $521,000
$2,702/mo
Zestimate® history
Loading...
Owner options
Explore your selling options
What's special
Charming 2-Bedroom Log Cabin Near Downtown Warren. Discover this unique 2-bedroom, 1.5-bath log cabin that perfectly blends rustic charm with modern comfort. Nestled on a beautifully fenced-in yard, this home offers privacy and space just moments from all that Warren has to offer. Step inside to find an open floor plan with stunning floors, abundant natural light from skylights, and a gorgeous stone fireplace with a gas insert—perfect for cozy evenings. The dining area flows seamlessly into a well-appointed kitchen featuring ample granite countertops and plenty of cabinetry, ideal for cooking and entertaining. Stay comfortable year-round with air conditioning from mini-splits and efficient gas heating. Outside, enjoy two versatile sheds with electricity, perfect for workshops, storage, or creative spaces along with a firepit and nice sized deck. There is also an electric charging station outside for electric vehicles. Located within walking distance to Hugh Cole School and the Middle School, and just minutes from downtown Warren’s shops, restaurants, waterfront, and the scenic East Bay Bike Path. Commuters will love the quick access to Roger Williams University, Providence (20 min), and Newport (35 min). Don’t miss the opportunity to own this rare gem with character, convenience, and comfort all in one.
Zillow last checked: 8 hours ago
Listing updated: September 26, 2025 at 01:16pm
Listed by:
Beverly Chittim 401-529-3247,
Residential Properties Ltd.
Bought with:
Cathy Sousa, RES.0040311
RE/MAX River's Edge - Bristol
Source: StateWide MLS RI,MLS#: 1392825
Facts & features
Interior
Bedrooms & bathrooms
- Bedrooms: 2
- Bathrooms: 2
- Full bathrooms: 1
- 1/2 bathrooms: 1
Primary bedroom
- Level: Second
Bathroom
- Level: First
Other
- Level: First
Dining room
- Level: First
Great room
- Level: First
Kitchen
- Level: First
Other
- Level: First
Heating
- Natural Gas, Baseboard, Forced Water
Cooling
- Has cooling: Yes
Appliances
- Included: Gas Water Heater, Dishwasher, Dryer, Disposal, Microwave, Oven/Range, Refrigerator, Washer
Features
- Wall (Wood), Cathedral Ceiling(s), Skylight, Stairs, Plumbing (Mixed), Insulation (Ceiling), Ceiling Fan(s)
- Flooring: Ceramic Tile, Hardwood, Laminate
- Doors: Storm Door(s)
- Windows: Skylight(s)
- Basement: None
- Attic: Attic Stairs, Attic Storage
- Number of fireplaces: 1
- Fireplace features: Insert, Stone
Interior area
- Total structure area: 1,806
- Total interior livable area: 1,806 sqft
- Finished area above ground: 1,806
- Finished area below ground: 0
Property
Parking
- Total spaces: 4
- Parking features: No Garage
Features
- Patio & porch: Deck, Porch
- Fencing: Fenced
- Waterfront features: Flood Insurance, Walk To Water
Lot
- Size: 10,018 sqft
- Features: Sprinklers
Details
- Additional structures: Outbuilding
- Parcel number: WARRM13BL95
- Zoning: R-10
- Special conditions: Conventional/Market Value
- Other equipment: Cable TV
Construction
Type & style
- Home type: SingleFamily
- Architectural style: Log Home
- Property subtype: Single Family Residence
Materials
- Wood Wall(s)
- Foundation: Concrete Perimeter
Condition
- New construction: No
- Year built: 1990
Utilities & green energy
- Electric: 100 Amp Service
- Sewer: Public Sewer
- Water: Public
Community & neighborhood
Community
- Community features: Near Public Transport, Golf, Marina, Private School, Public School, Recreational Facilities, Restaurants, Near Shopping, Near Swimming
Location
- Region: Warren
HOA & financial
HOA
- Has HOA: No
Price history
| Date | Event | Price |
|---|---|---|
| 9/26/2025 | Sold | $505,000+3.3%$280/sqft |
Source: | ||
| 9/12/2025 | Pending sale | $489,000$271/sqft |
Source: | ||
| 8/22/2025 | Contingent | $489,000$271/sqft |
Source: | ||
| 8/17/2025 | Listed for sale | $489,000+37.7%$271/sqft |
Source: | ||
| 3/15/2021 | Sold | $355,000+4.4%$197/sqft |
Source: | ||
Public tax history
| Year | Property taxes | Tax assessment |
|---|---|---|
| 2025 | $5,231 +3.1% | $351,300 |
| 2024 | $5,073 +5.7% | $351,300 |
| 2023 | $4,799 -2.3% | $351,300 +28.8% |
Find assessor info on the county website
Neighborhood: 02885
Nearby schools
GreatSchools rating
- 5/10Hugh Cole SchoolGrades: PK-5Distance: 0.5 mi
- 7/10Kickemuit Middle SchoolGrades: 6-8Distance: 0.2 mi
- 8/10Mt. Hope High SchoolGrades: 9-12Distance: 2.8 mi

Get pre-qualified for a loan
At Zillow Home Loans, we can pre-qualify you in as little as 5 minutes with no impact to your credit score.An equal housing lender. NMLS #10287.
Sell for more on Zillow
Get a free Zillow Showcase℠ listing and you could sell for .
$496,300
2% more+ $9,926
With Zillow Showcase(estimated)
$506,226