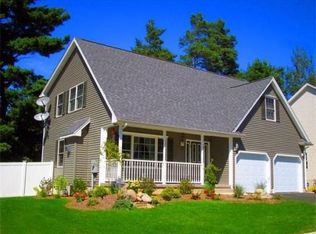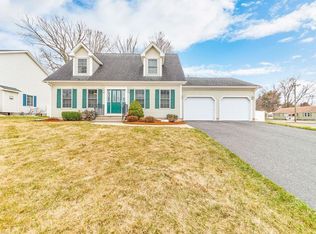This lovely New England Farmhouse styled house was built in 2007, & is located on a quiet, cul-de-sac street of similar newer homes. Phase II of new construction houses is just being completed at the end of the street. This home has all of the features & amenities you've been looking for. The spacious, open kitchen has room for a dinette or an island, and flows nicely into the living room, with it's convenient gas fireplace. Adjacent sliders take you out the beautiful deck, which is perfect for summertime outdoor dining, & it overlooks the spacious, level yard. All the stainless steel kitchen appliances to remain. The circular floor plan is excellent for entertaining and large gatherings. The Master Bedroom has it's own private full bath, a walk-in closet, as well as a 2nd closet. All 3 bedrooms have ceiling fans. Both baths have granite vanity tops. The basement is partially finished with 2 flexible, carpeted rooms, which add another 335 sq ft (+/-) of living space. Nice 2 car garage!
This property is off market, which means it's not currently listed for sale or rent on Zillow. This may be different from what's available on other websites or public sources.



