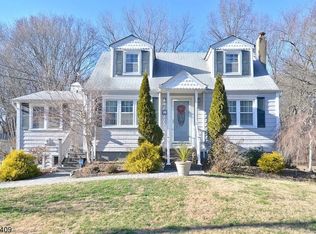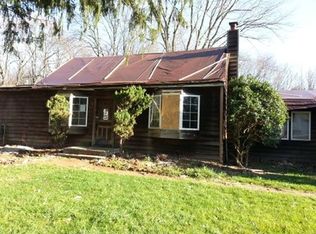
Closed
$620,000
14 Big Piece Rd, Fairfield Twp., NJ 07004
5beds
3baths
--sqft
Single Family Residence
Built in 1953
0.52 Acres Lot
$785,200 Zestimate®
$--/sqft
$4,926 Estimated rent
Home value
$785,200
$746,000 - $824,000
$4,926/mo
Zestimate® history
Loading...
Owner options
Explore your selling options
What's special
Zillow last checked: February 04, 2026 at 11:15pm
Listing updated: May 23, 2024 at 08:03pm
Listed by:
Mubarka Ahmad 973-778-4500,
Coldwell Banker Realty
Bought with:
Luis Cruz
Realty One Group Legend
Source: GSMLS,MLS#: 3809016
Facts & features
Price history
| Date | Event | Price |
|---|---|---|
| 11/24/2025 | Listing removed | $799,900 |
Source: | ||
| 9/19/2025 | Pending sale | $799,900 |
Source: | ||
| 7/7/2025 | Price change | $799,900-5.9% |
Source: | ||
| 5/18/2025 | Listed for sale | $849,900+37.1% |
Source: | ||
| 5/23/2023 | Sold | $620,000+3.4% |
Source: | ||
Public tax history
| Year | Property taxes | Tax assessment |
|---|---|---|
| 2025 | $10,283 | $481,400 |
| 2024 | $10,283 +2.4% | $481,400 |
| 2023 | $10,040 | $481,400 |
Find assessor info on the county website
Neighborhood: 07004
Nearby schools
GreatSchools rating
- NAAdlai E. Stevenson Elementary SchoolGrades: PK-2Distance: 0.5 mi
- 5/10West Essex Middle SchoolGrades: 7-8Distance: 3.1 mi
- 9/10West Essex High SchoolGrades: 9-12Distance: 2.9 mi
Get a cash offer in 3 minutes
Find out how much your home could sell for in as little as 3 minutes with a no-obligation cash offer.
Estimated market value$785,200
Get a cash offer in 3 minutes
Find out how much your home could sell for in as little as 3 minutes with a no-obligation cash offer.
Estimated market value
$785,200


