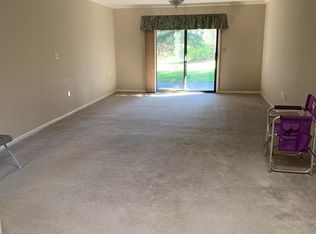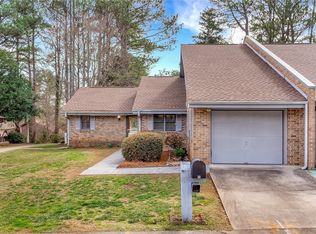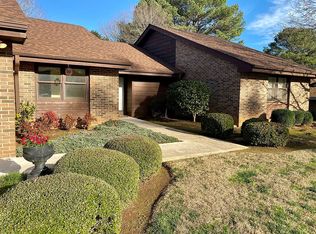Enjoy all retirement has to offer in the sought-after Clemson Downs community. This nearly 1,500 sf townhome has been recently renovated and is move-in ready. The thoughtful upgrades simplify homeownership without compromising style. Located just off the cul-de-sac, this home offers great privacy and security, while still being connected to community spaces, classes, and social functions. Enjoy reading in the comfort of the enclosed sunroom, or walk from your back patio to the community greenspace and gazebo where you can host family and friends for a memorable gathering under the shade trees. Upgrades include: 30-yr architectural shingle roof with gutters and leaf guards; stainless kitchen appliances; Pella windows (throughout except sunroom); extra parking pad; modern exterior front, side, and garage doors; easy-open electric garage door; updated electrical; Trane heat pump and modern ductwork; Hardie board siding with fresh paint; underground sprinkler system (front yard); security system; easy-care vinyl plank flooring and fresh carpet; new washer and drier; new 57-gal water heater; modern bathroom lighting, fans, and fixtures; garage laundry sink; modern closet systems; fresh paint throughout; and more. Please note the front entrance is located to the right of the '14' mailbox. Look for the brown door with the wreath. Schedule your private showing today.
This property is off market, which means it's not currently listed for sale or rent on Zillow. This may be different from what's available on other websites or public sources.



