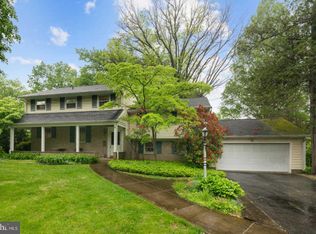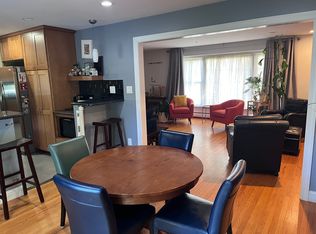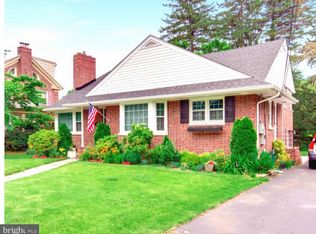Sold for $1,407,000 on 08/18/25
$1,407,000
14 Birchall Dr, Haddonfield, NJ 08033
4beds
3,462sqft
Single Family Residence
Built in 1956
0.25 Acres Lot
$1,444,600 Zestimate®
$406/sqft
$5,358 Estimated rent
Home value
$1,444,600
$1.27M - $1.63M
$5,358/mo
Zestimate® history
Loading...
Owner options
Explore your selling options
What's special
This exceptional home has so much to offer; let's start with the Lizzy Haddon neighborhood. The almost 4,000 SF living space has been meticulously maintained, with 2 new A/C units in 2019, all new Pella windows, a sound-dampening home office, mudroom with California Closets, and high-end millwork in many rooms. Every room is very spacious! A huge, traditional living room, dining room, kitchen, and breakfast room all connect for great daily living and an amazing entertainment space. Hardwood floors, den and kitchen have heated floors, large windows, and built-in bookcases are just some of the special features. The gourmet kitchen will impress. Complete with stainless appliances, tons of prep space, center island, granite counters, bar stool seating, and all open to the stunning breakfast room with 3 walls of windows! Large family room with so much natural light and access to the back patio and fenced backyard. A mud room and home office are essential in today's world or use these spaces for playrooms or exercise, too. Every bedroom is very big with closet organizers, hardwood floors and great natural light. One en-suite with two closets, a vanity area, and a full bath with white amenities! One bedroom with a Murphy bed and built-ins attached is currently used as a nursery and guest room. The primary suite is unbelievable! A serene retreat with sitting area, walk-in closet, three more closets, and a spa-like bathroom. Still, there is a ton of storage in the basement and let's not forget the electric charger in the one car attached garage. Enjoy downtown Haddonfield, easy commute to Philly via the Patco train, and easy access down to the Beaches!
Zillow last checked: 8 hours ago
Listing updated: December 10, 2025 at 09:04am
Listed by:
Caty Karns 727-434-3430,
Lisa Wolschina & Associates, Inc.,
Co-Listing Agent: Jeanne "lisa" Wolschina 856-261-5202,
Lisa Wolschina & Associates, Inc.
Bought with:
Gary R Vermaat, 7871830
Prominent Properties Sotheby's International Realty
Source: Bright MLS,MLS#: NJCD2096290
Facts & features
Interior
Bedrooms & bathrooms
- Bedrooms: 4
- Bathrooms: 4
- Full bathrooms: 3
- 1/2 bathrooms: 1
Primary bedroom
- Level: Upper
- Area: 475 Square Feet
- Dimensions: 25 x 19
Bedroom 2
- Features: Attached Bathroom
- Level: Upper
- Area: 221 Square Feet
- Dimensions: 17 x 13
Bedroom 3
- Level: Upper
- Area: 182 Square Feet
- Dimensions: 14 x 13
Bedroom 4
- Level: Upper
- Area: 143 Square Feet
- Dimensions: 13 x 11
Primary bathroom
- Features: Flooring - Heated
- Level: Upper
Bathroom 1
- Level: Upper
Bathroom 2
- Level: Upper
Breakfast room
- Level: Main
- Area: 153 Square Feet
- Dimensions: 9 x 17
Dining room
- Features: Crown Molding
- Level: Main
- Area: 156 Square Feet
- Dimensions: 13 x 12
Family room
- Features: Flooring - Heated
- Level: Lower
- Area: 300 Square Feet
- Dimensions: 20 x 15
Foyer
- Level: Main
- Area: 40 Square Feet
- Dimensions: 8 x 5
Half bath
- Features: Flooring - Heated
- Level: Lower
Kitchen
- Features: Breakfast Bar, Dining Area, Flooring - Heated
- Level: Main
- Area: 255 Square Feet
- Dimensions: 15 x 17
Living room
- Level: Main
- Area: 260 Square Feet
- Dimensions: 20 x 13
Mud room
- Level: Lower
- Area: 132 Square Feet
- Dimensions: 12 x 11
Office
- Level: Lower
- Area: 132 Square Feet
- Dimensions: 12 x 11
Heating
- Baseboard, Forced Air, Natural Gas
Cooling
- Central Air, Natural Gas
Appliances
- Included: Gas Water Heater
- Laundry: Has Laundry, Mud Room
Features
- Soaking Tub, Bathroom - Tub Shower, Breakfast Area, Built-in Features, Ceiling Fan(s), Crown Molding, Formal/Separate Dining Room, Eat-in Kitchen, Kitchen - Gourmet, Kitchen Island, Kitchen - Table Space, Primary Bath(s), Recessed Lighting, Store/Office, Upgraded Countertops, Wainscotting, Walk-In Closet(s)
- Flooring: Marble, Carpet, Tile/Brick, Wood
- Windows: Replacement, Window Treatments
- Basement: Connecting Stairway,Interior Entry,Windows
- Number of fireplaces: 1
- Fireplace features: Glass Doors, Mantel(s)
Interior area
- Total structure area: 3,462
- Total interior livable area: 3,462 sqft
- Finished area above ground: 3,462
- Finished area below ground: 0
Property
Parking
- Total spaces: 3
- Parking features: Storage, Built In, Garage Faces Side, Garage Door Opener, Inside Entrance, Other, Attached, Driveway
- Garage spaces: 1
- Uncovered spaces: 2
Accessibility
- Accessibility features: None
Features
- Levels: Four
- Stories: 4
- Patio & porch: Deck, Patio, Porch
- Exterior features: Lighting, Lawn Sprinkler, Street Lights
- Pool features: None
- Fencing: Back Yard
Lot
- Size: 0.25 Acres
- Dimensions: 100.00 x 111.00
Details
- Additional structures: Above Grade, Below Grade
- Parcel number: 1700091 1100029
- Zoning: RES
- Special conditions: Standard
Construction
Type & style
- Home type: SingleFamily
- Architectural style: Traditional
- Property subtype: Single Family Residence
Materials
- Brick
- Foundation: Block
Condition
- Excellent
- New construction: No
- Year built: 1956
- Major remodel year: 2012
Utilities & green energy
- Sewer: Public Sewer
- Water: Public
Community & neighborhood
Location
- Region: Haddonfield
- Subdivision: Elizabeth Haddon
- Municipality: HADDONFIELD BORO
Other
Other facts
- Listing agreement: Exclusive Right To Sell
- Listing terms: Conventional,Cash
- Ownership: Fee Simple
Price history
| Date | Event | Price |
|---|---|---|
| 8/18/2025 | Sold | $1,407,000+8.6%$406/sqft |
Source: | ||
| 7/4/2025 | Pending sale | $1,295,000$374/sqft |
Source: | ||
| 7/2/2025 | Contingent | $1,295,000$374/sqft |
Source: | ||
| 6/26/2025 | Listed for sale | $1,295,000+0.6%$374/sqft |
Source: | ||
| 4/12/2024 | Sold | $1,287,000+35.6%$372/sqft |
Source: | ||
Public tax history
| Year | Property taxes | Tax assessment |
|---|---|---|
| 2025 | $24,342 +30.3% | $753,400 +30.3% |
| 2024 | $18,688 +1.3% | $578,400 |
| 2023 | $18,439 +0.8% | $578,400 |
Find assessor info on the county website
Neighborhood: 08033
Nearby schools
GreatSchools rating
- 9/10Elizabeth Haddon Elementary SchoolGrades: PK-5Distance: 0.5 mi
- 7/10Haddonfield Middle SchoolGrades: 6-8Distance: 1 mi
- 8/10Haddonfield Memorial High SchoolGrades: 9-12Distance: 1.5 mi
Schools provided by the listing agent
- Middle: Haddonfield
- High: Haddonfield Memorial
- District: Haddonfield Borough Public Schools
Source: Bright MLS. This data may not be complete. We recommend contacting the local school district to confirm school assignments for this home.

Get pre-qualified for a loan
At Zillow Home Loans, we can pre-qualify you in as little as 5 minutes with no impact to your credit score.An equal housing lender. NMLS #10287.
Sell for more on Zillow
Get a free Zillow Showcase℠ listing and you could sell for .
$1,444,600
2% more+ $28,892
With Zillow Showcase(estimated)
$1,473,492

