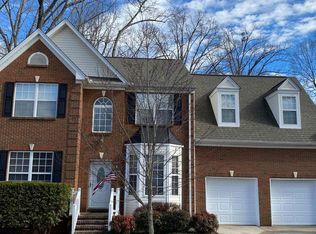Sold for $605,000
$605,000
14 Bluff Ridge Ct, Greenville, SC 29617
5beds
3,146sqft
Single Family Residence, Residential
Built in ----
0.25 Acres Lot
$596,600 Zestimate®
$192/sqft
$3,035 Estimated rent
Home value
$596,600
$567,000 - $632,000
$3,035/mo
Zestimate® history
Loading...
Owner options
Explore your selling options
What's special
Discover this beautifully maintained gem tucked away in the highly desirable Northcliff neighborhood! With over 3,100 square feet of living space, this spacious home offers 5 bedrooms, 3.5 bathrooms, and a fully finished walk-out basement. The open-concept floor plan flows effortlessly onto a two-level deck—perfect for entertaining family and friends. The generous primary suite features a large walk-in closet and an ensuite bath with a separate shower and relaxing garden tub. Downstairs, the finished basement offers a 25x14 theater room, a 5th bedroom or private office, a full bathroom, ample storage, and access to an expansive lower deck. An oversized attached two-car garage with sleek epoxy floors keeps vehicles, tools, and storage organized and secure. Situated at the end of a quiet cul-de-sac with a fenced backyard for added privacy, this home is just a short stroll from the neighborhood pool, playground, and tennis courts. All of this in an unbeatable location—just minutes to downtown Travelers Rest, downtown Greenville, and the Swamp Rabbit Trail. Don’t miss your chance to make this beautiful home yours!
Zillow last checked: 8 hours ago
Listing updated: August 15, 2025 at 07:36am
Listed by:
Sitara Hultman 864-884-6623,
Bluefield Realty Group
Bought with:
Aubree Lewis
Keller Williams DRIVE
Source: Greater Greenville AOR,MLS#: 1564030
Facts & features
Interior
Bedrooms & bathrooms
- Bedrooms: 5
- Bathrooms: 4
- Full bathrooms: 3
- 1/2 bathrooms: 1
Primary bedroom
- Area: 216
- Dimensions: 18 x 12
Bedroom 2
- Area: 165
- Dimensions: 15 x 11
Bedroom 3
- Area: 154
- Dimensions: 14 x 11
Bedroom 4
- Area: 120
- Dimensions: 12 x 10
Bedroom 5
- Area: 156
- Dimensions: 13 x 12
Primary bathroom
- Features: Double Sink, Full Bath, Shower-Separate, Tub-Garden, Walk-In Closet(s)
- Level: Second
Dining room
- Area: 156
- Dimensions: 13 x 12
Family room
- Area: 350
- Dimensions: 25 x 14
Kitchen
- Area: 210
- Dimensions: 15 x 14
Living room
- Area: 224
- Dimensions: 16 x 14
Heating
- Forced Air, Multi-Units, Natural Gas
Cooling
- Central Air
Appliances
- Included: Dishwasher, Dryer, Refrigerator, Washer, Electric Cooktop, Electric Oven, Gas Water Heater
- Laundry: 2nd Floor, Walk-in, Laundry Room
Features
- 2 Story Foyer, Bookcases, Open Floorplan, Soaking Tub, Walk-In Closet(s), Pantry
- Flooring: Carpet, Wood
- Basement: Finished,Walk-Out Access,Interior Entry
- Attic: Pull Down Stairs,Storage
- Number of fireplaces: 1
- Fireplace features: Gas Log
Interior area
- Total structure area: 3,135
- Total interior livable area: 3,146 sqft
Property
Parking
- Total spaces: 2
- Parking features: Attached, Concrete
- Attached garage spaces: 2
- Has uncovered spaces: Yes
Features
- Levels: 2+Basement
- Stories: 2
- Patio & porch: Deck, Front Porch
Lot
- Size: 0.25 Acres
- Features: Cul-De-Sac, 1/2 Acre or Less
Details
- Parcel number: 0479020104200
Construction
Type & style
- Home type: SingleFamily
- Architectural style: Traditional
- Property subtype: Single Family Residence, Residential
Materials
- Brick Veneer, Vinyl Siding
- Foundation: Basement
- Roof: Architectural
Utilities & green energy
- Sewer: Public Sewer
- Water: Public
Community & neighborhood
Community
- Community features: Playground, Pool, Sidewalks, Tennis Court(s)
Location
- Region: Greenville
- Subdivision: Northcliff
Price history
| Date | Event | Price |
|---|---|---|
| 8/15/2025 | Sold | $605,000+0.8%$192/sqft |
Source: | ||
| 7/22/2025 | Listing removed | $600,000$191/sqft |
Source: | ||
| 7/2/2025 | Contingent | $600,000$191/sqft |
Source: | ||
| 7/2/2025 | Listed for sale | $600,000+112.4%$191/sqft |
Source: | ||
| 12/13/2018 | Sold | $282,500-0.9%$90/sqft |
Source: | ||
Public tax history
| Year | Property taxes | Tax assessment |
|---|---|---|
| 2024 | $2,078 -1.1% | $294,460 |
| 2023 | $2,101 +3.4% | $294,460 |
| 2022 | $2,033 0% | $294,460 |
Find assessor info on the county website
Neighborhood: 29617
Nearby schools
GreatSchools rating
- 8/10Gateway Elementary SchoolGrades: PK-5Distance: 2.2 mi
- 4/10Northwest Middle SchoolGrades: 6-8Distance: 3.9 mi
- 5/10Travelers Rest High SchoolGrades: 9-12Distance: 1.5 mi
Schools provided by the listing agent
- Elementary: Gateway
- Middle: Northwest
- High: Travelers Rest
Source: Greater Greenville AOR. This data may not be complete. We recommend contacting the local school district to confirm school assignments for this home.
Get a cash offer in 3 minutes
Find out how much your home could sell for in as little as 3 minutes with a no-obligation cash offer.
Estimated market value$596,600
Get a cash offer in 3 minutes
Find out how much your home could sell for in as little as 3 minutes with a no-obligation cash offer.
Estimated market value
$596,600
