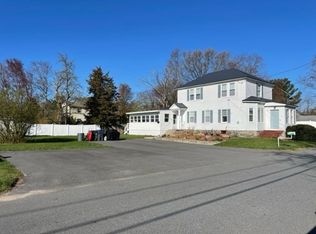Sold for $485,000
$485,000
14 Booth Rd, Methuen, MA 01844
2beds
1,581sqft
Single Family Residence
Built in 1984
5,009 Square Feet Lot
$527,800 Zestimate®
$307/sqft
$2,995 Estimated rent
Home value
$527,800
$491,000 - $570,000
$2,995/mo
Zestimate® history
Loading...
Owner options
Explore your selling options
What's special
Welcome Home! Absolutely adorable home in a neighborhood setting is for sale for the first time since it was built! With close proximity to shopping, dining, highway, parks and more you will love the convenience offered here. Main level has one car garage, finished family room, and a 3/4 bath. Extra space for utilities, storage and laundry finish this space out. Upstairs is open and bright with a large living room, attached dining area, and cathedral ceilings. Kitchen has a pantry closet, peninsula style counter-space and is open to the main living area. Main bath has direct access to the primary bedroom yet tucked away from the common rooms for privacy. Second bedroom along the front of the house could also be a great craft room or office. Newly installed carpets and fresh paint throughout the living area. A perfect little yard, off street parking and so much more to love!
Zillow last checked: 8 hours ago
Listing updated: June 28, 2024 at 02:26pm
Listed by:
Kathryn M. Early 978-257-7683,
Berkshire Hathaway HomeServices Verani Realty Methuen 978-687-8484,
Linda Early 978-375-4344
Bought with:
Kathy Snyder
Monument Realty LLC
Source: MLS PIN,MLS#: 73232316
Facts & features
Interior
Bedrooms & bathrooms
- Bedrooms: 2
- Bathrooms: 2
- Full bathrooms: 2
Primary bedroom
- Features: Closet, Flooring - Wall to Wall Carpet
- Level: Second
- Area: 176
- Dimensions: 11 x 16
Bedroom 2
- Features: Closet, Flooring - Wall to Wall Carpet
- Level: Second
- Area: 110
- Dimensions: 11 x 10
Bathroom 1
- Features: Bathroom - Full, Closet
- Level: Second
- Area: 80
- Dimensions: 10 x 8
Bathroom 2
- Features: Bathroom - 3/4
- Level: First
- Area: 36
- Dimensions: 6 x 6
Family room
- Features: Closet, Flooring - Wall to Wall Carpet
- Level: First
- Area: 294
- Dimensions: 14 x 21
Kitchen
- Features: Pantry, Peninsula
- Level: Second
- Area: 90
- Dimensions: 10 x 9
Living room
- Features: Cathedral Ceiling(s), Flooring - Wall to Wall Carpet
- Level: Second
- Area: 392
- Dimensions: 14 x 28
Heating
- Baseboard
Cooling
- Wall Unit(s)
Appliances
- Included: Water Heater, Range, Dishwasher, Refrigerator
- Laundry: First Floor, Washer Hookup
Features
- Flooring: Vinyl, Carpet
- Doors: Insulated Doors
- Windows: Insulated Windows
- Basement: Full,Walk-Out Access,Interior Entry,Garage Access
- Has fireplace: No
Interior area
- Total structure area: 1,581
- Total interior livable area: 1,581 sqft
Property
Parking
- Total spaces: 3
- Parking features: Attached, Under, Garage Door Opener, Paved Drive, Off Street, Paved
- Attached garage spaces: 1
- Uncovered spaces: 2
Features
- Patio & porch: Deck
- Exterior features: Deck
Lot
- Size: 5,009 sqft
- Features: Wooded
Details
- Parcel number: 2049732
- Zoning: RD
Construction
Type & style
- Home type: SingleFamily
- Architectural style: Ranch,Raised Ranch,Split Entry
- Property subtype: Single Family Residence
Materials
- Frame
- Foundation: Concrete Perimeter
- Roof: Shingle
Condition
- Year built: 1984
Utilities & green energy
- Sewer: Public Sewer
- Water: Public
- Utilities for property: for Electric Range, Washer Hookup
Community & neighborhood
Community
- Community features: Public Transportation, Shopping, Park, Walk/Jog Trails, Medical Facility, Highway Access
Location
- Region: Methuen
Other
Other facts
- Road surface type: Paved
Price history
| Date | Event | Price |
|---|---|---|
| 6/28/2024 | Sold | $485,000$307/sqft |
Source: MLS PIN #73232316 Report a problem | ||
| 6/3/2024 | Pending sale | $485,000$307/sqft |
Source: | ||
| 5/13/2024 | Price change | $485,000-3%$307/sqft |
Source: MLS PIN #73232316 Report a problem | ||
| 5/2/2024 | Listed for sale | $499,900$316/sqft |
Source: MLS PIN #73232316 Report a problem | ||
Public tax history
| Year | Property taxes | Tax assessment |
|---|---|---|
| 2025 | $4,896 -1.4% | $462,800 +1.2% |
| 2024 | $4,964 +6.2% | $457,100 +14.4% |
| 2023 | $4,674 | $399,500 |
Find assessor info on the county website
Neighborhood: 01844
Nearby schools
GreatSchools rating
- 4/10Donald P Timony GrammarGrades: PK-8Distance: 1.8 mi
- 5/10Methuen High SchoolGrades: 9-12Distance: 1.8 mi
Schools provided by the listing agent
- High: Methuen High
Source: MLS PIN. This data may not be complete. We recommend contacting the local school district to confirm school assignments for this home.
Get a cash offer in 3 minutes
Find out how much your home could sell for in as little as 3 minutes with a no-obligation cash offer.
Estimated market value$527,800
Get a cash offer in 3 minutes
Find out how much your home could sell for in as little as 3 minutes with a no-obligation cash offer.
Estimated market value
$527,800
