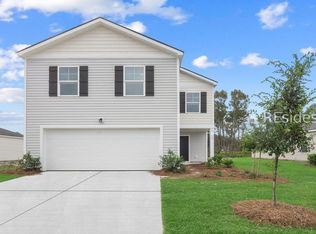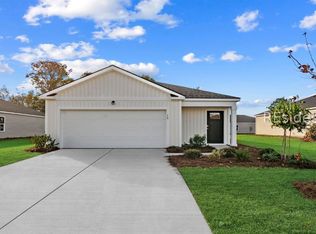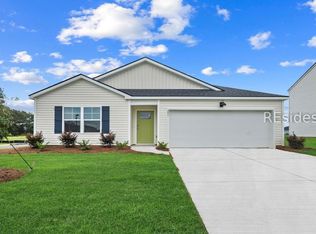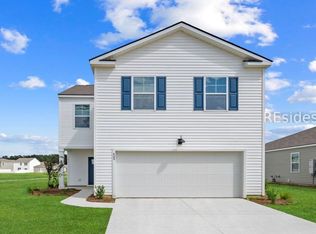Sold for $363,990
$363,990
14 Bottom Board Ct, Ridgeland, SC 29936
4beds
1,774sqft
Single Family Residence
Built in 2025
7,405.2 Square Feet Lot
$367,500 Zestimate®
$205/sqft
$2,485 Estimated rent
Home value
$367,500
Estimated sales range
Not available
$2,485/mo
Zestimate® history
Loading...
Owner options
Explore your selling options
What's special
Welcome to The Groves at Bees Creek! Meet the Cali the crowd favorite and one of the most popular floor plans in The Groves at Bees Creek by D.R. Horton. With 1,774 square feet, 4 bedrooms, 2 bathrooms, and a spacious 2-car garage, the Cali blends flexible living with everyday comfort in a layout that families love. From the moment you walk in, you'll feel the openness of the smart, single-story design. The heart of the home is a large kitchen featuring an oversized island, walk in pantry, and seamless flow into the living and dining areas perfect for gatherings, game nights, or quiet evenings in. Tucked privately in the back is the primary suite, complete with a roomy walk-in closet and luxurious dual-sink vanity. Three additional bedrooms are located at the front of the home, giving everyone their own space to relax, work, or play. Plus, the dedicated den or flex space offers the option of a home office, workout room, or cozy retreat. With its covered patio, full-size laundry room, and unbeatable layout, it's easy to see why the Cali remains the go-to choice for buyers who want it all, space, style, and incredible value. Home is under construction. Pictures, photographs, colors, features, & sizes are for illustration purposes only and will vary from the homes as built. The photos are Not of subject property. Ask how to receive up to $10,000 in Closing Costs w/ Preferred Lender!
Zillow last checked: 8 hours ago
Listing updated: November 12, 2025 at 06:34pm
Listed by:
Nicolas Austin 843-368-9253,
D R Horton Inc. (589)
Bought with:
Jessica Fico
The Agency Hilton Head (960)
Source: REsides, Inc.,MLS#: 500320
Facts & features
Interior
Bedrooms & bathrooms
- Bedrooms: 4
- Bathrooms: 2
- Full bathrooms: 2
Primary bedroom
- Level: First
Heating
- Central
Cooling
- Central Air
Appliances
- Included: Dishwasher, Disposal, Microwave, Range, Self Cleaning Oven
Features
- Attic, Carbon Monoxide Detector, Main Level Primary, Multiple Closets, See Remarks, Smooth Ceilings, Smart Thermostat, Pantry
- Flooring: Luxury Vinyl, Luxury VinylPlank
- Windows: Insulated Windows
Interior area
- Total interior livable area: 1,774 sqft
Property
Parking
- Total spaces: 2
- Parking features: Driveway, Garage, Two Car Garage
- Garage spaces: 2
Features
- Stories: 1
- Patio & porch: Patio
- Exterior features: Paved Driveway, Patio
- Pool features: None
- Has view: Yes
- View description: Landscaped
- Water view: Landscaped
Lot
- Size: 7,405 sqft
- Features: < 1/4 Acre
Construction
Type & style
- Home type: SingleFamily
- Architectural style: One Story
- Property subtype: Single Family Residence
Materials
- Vinyl Siding
- Roof: Fiberglass
Condition
- Year built: 2025
Utilities & green energy
- Water: Public
Community & neighborhood
Security
- Security features: Smoke Detector(s)
Location
- Region: Ridgeland
- Subdivision: The Groves Bees Creek
Price history
| Date | Event | Price |
|---|---|---|
| 9/30/2025 | Sold | $363,990$205/sqft |
Source: | ||
| 8/14/2025 | Pending sale | $363,990-0.1%$205/sqft |
Source: | ||
| 8/8/2025 | Price change | $364,490+0.1%$205/sqft |
Source: | ||
| 8/1/2025 | Listed for sale | $363,990$205/sqft |
Source: | ||
Public tax history
Tax history is unavailable.
Neighborhood: 29936
Nearby schools
GreatSchools rating
- 7/10Ridgeland Elementary SchoolGrades: PK-5Distance: 2.3 mi
- 5/10Ridgeland Secondary Academy of ExcellenceGrades: 6-12Distance: 2.3 mi
- NARidgeland Middle SchoolGrades: 6-8Distance: 11.3 mi
Get a cash offer in 3 minutes
Find out how much your home could sell for in as little as 3 minutes with a no-obligation cash offer.
Estimated market value$367,500
Get a cash offer in 3 minutes
Find out how much your home could sell for in as little as 3 minutes with a no-obligation cash offer.
Estimated market value
$367,500



