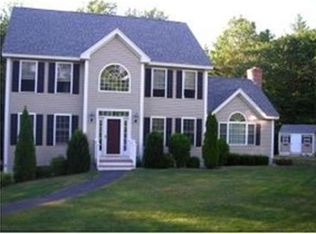BOM Buyer's remorse. Don't miss out on this one, Your Dream Home that you have been waiting for! Beautiful 4-Bedroom Colonial located on a Dead End Cul-de sac. This is a very well kept home w/many updates. Has a Nice Flow & Open Concept. Cathedral Ceiling Living RM w/Cozy Fireplace, HW Flrs Throughout. 1st Flr MB w/Dbl Trey Ceilings, Jacuzzi Hot Tub, Walk in Shower, His & Her Closets +Personal Sinks/Vanity. Large Eat in Kitchen w/Granite Counter Tops, State of The Art Appliances, New Touch-less Faucets, Gas Range, Noiseless Bosch Dishwasher. Great Property for Entertaining and Very Private! House is set back w/Professionally Landscaped & Manicured Yard. Has Irrigation system, New Exterior Lighting and Plenty of Room to add a Pool. Inside There is lots of Room for all plus a Bonus Play/Rec RM (or potential for 5th bdrm, w/closets already in place) There's 3 Full Baths, a 1st Flr Guest Room, Walk out basement w/Knee Wall w/Full Windows could make for Additional Rooms or In-Law! Enjoy Central A/C, Central Vac Elegant Dining Rm w/Wainscoting,Shadow Boxing, Beautiful Harwood Staircase & more... Don't wait be in your new luxurious home just in time for the Holidays. Students have the option of attending Prestigious "PA" Pinkerton Academy High School! Shopping, Golf Course & Restaurant's are nearby. Close to major Hwy's Rte 93, 293, 101 & Rte 3.
This property is off market, which means it's not currently listed for sale or rent on Zillow. This may be different from what's available on other websites or public sources.

