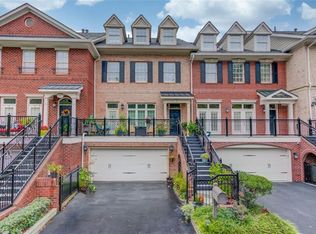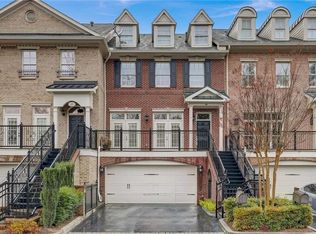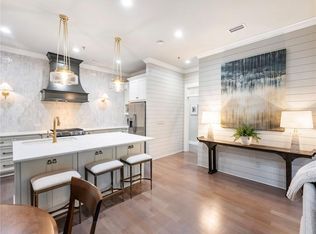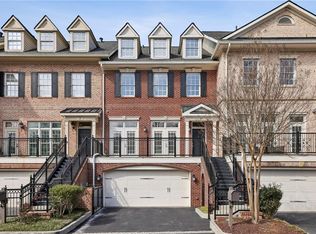Closed
$457,000
14 Buford Village Walk, Buford, GA 30518
3beds
2,000sqft
Townhouse, Residential
Built in 2008
435.6 Square Feet Lot
$445,900 Zestimate®
$229/sqft
$2,550 Estimated rent
Home value
$445,900
$415,000 - $482,000
$2,550/mo
Zestimate® history
Loading...
Owner options
Explore your selling options
What's special
Located at 14 Buford Village Walk, this meticulously maintained 3 bed, 2.5 bath townhome offers a convenient and luxurious lifestyle within walking distance to community concerts, restaurants, and shopping. Perfect for those seeking maintenance-free living, this townhome boasts spacious living areas and all the amenities of city living while being just a short distance from the serene Lake Lanier. The interior features a cozy fireside family room with coffered ceilings and ample natural light streaming in through French doors leading to two separate patios, ideal for entertaining. The open dining room seamlessly flows into a modern kitchen equipped with stained cabinets, granite countertops, stainless steel appliances, and a large breakfast bar. Upstairs, the primary suite impresses with tall ceilings, two walk-in closets, a double vanity bathroom, and a separate tub and shower. Two additional well-sized bedrooms share a full bathroom, offering comfortable accommodations for the whole family. The property also includes a garage and a gated entrance for added security. Situated in the Buford City School district, residents can enjoy easy access to popular local spots like Dominicks, Tex Mex, Buford Town Park, and Buford Nature Preserve. Don't miss out on this extraordinary opportunity to experience maintenance-free living in the heart of Downtown Buford
Zillow last checked: 8 hours ago
Listing updated: June 04, 2024 at 02:04am
Listing Provided by:
The Marie Team,
Keller Williams North Atlanta,
Carolyn Mosley,
Keller Williams North Atlanta
Bought with:
Amanda Cuccia Ortiz, 376183
Keller Williams Realty Atlanta Partners
Source: FMLS GA,MLS#: 7356673
Facts & features
Interior
Bedrooms & bathrooms
- Bedrooms: 3
- Bathrooms: 3
- Full bathrooms: 2
- 1/2 bathrooms: 1
Primary bedroom
- Features: Roommate Floor Plan
- Level: Roommate Floor Plan
Bedroom
- Features: Roommate Floor Plan
Primary bathroom
- Features: Double Vanity, Separate Tub/Shower
Dining room
- Features: Great Room, Open Concept
Kitchen
- Features: Breakfast Bar, Kitchen Island, Eat-in Kitchen, Pantry, View to Family Room, Stone Counters
Heating
- Electric
Cooling
- Ceiling Fan(s), Central Air
Appliances
- Included: Dishwasher, Gas Cooktop, Microwave, Self Cleaning Oven, Disposal
- Laundry: Laundry Room, In Hall
Features
- Coffered Ceiling(s), Walk-In Closet(s), Bookcases, Crown Molding, His and Hers Closets
- Flooring: Carpet, Vinyl
- Windows: Plantation Shutters, Double Pane Windows
- Basement: None
- Number of fireplaces: 1
- Fireplace features: Gas Log, Gas Starter, Family Room
- Common walls with other units/homes: 2+ Common Walls
Interior area
- Total structure area: 2,000
- Total interior livable area: 2,000 sqft
- Finished area above ground: 2,000
- Finished area below ground: 0
Property
Parking
- Total spaces: 2
- Parking features: Garage Door Opener, Attached, Garage Faces Front, Assigned, Garage
- Attached garage spaces: 1
Accessibility
- Accessibility features: None
Features
- Levels: Three Or More
- Patio & porch: Patio, Rear Porch
- Exterior features: Balcony
- Pool features: None
- Spa features: None
- Fencing: Wrought Iron
- Has view: Yes
- View description: City, Trees/Woods
- Waterfront features: None
- Body of water: None
Lot
- Size: 435.60 sqft
- Features: Landscaped, Private
Details
- Additional structures: None
- Parcel number: R7268 082
- Other equipment: None
- Horse amenities: None
Construction
Type & style
- Home type: Townhouse
- Architectural style: Townhouse
- Property subtype: Townhouse, Residential
- Attached to another structure: Yes
Materials
- Brick Front, Frame
- Foundation: Slab
- Roof: Composition,Ridge Vents
Condition
- Resale
- New construction: No
- Year built: 2008
Utilities & green energy
- Electric: 220 Volts
- Sewer: Public Sewer
- Water: Public
- Utilities for property: Cable Available, Electricity Available, Natural Gas Available, Water Available
Green energy
- Energy efficient items: Lighting
- Energy generation: None
Community & neighborhood
Security
- Security features: Security Gate, Secured Garage/Parking, Smoke Detector(s)
Community
- Community features: Barbecue, Gated, Homeowners Assoc, Sidewalks
Location
- Region: Buford
- Subdivision: Buford Village
HOA & financial
HOA
- Has HOA: Yes
- HOA fee: $300 monthly
- Services included: Trash, Water, Maintenance Grounds, Security, Sewer
- Association phone: 866-473-2573
Other
Other facts
- Listing terms: Conventional,Cash,Owner May Carry
- Ownership: Condominium
- Road surface type: Paved
Price history
| Date | Event | Price |
|---|---|---|
| 5/22/2024 | Sold | $457,000-1.7%$229/sqft |
Source: | ||
| 5/6/2024 | Pending sale | $465,000$233/sqft |
Source: | ||
| 5/3/2024 | Price change | $465,000+0%$233/sqft |
Source: | ||
| 5/3/2024 | Price change | $464,9990%$232/sqft |
Source: | ||
| 5/3/2024 | Listed for sale | $465,000$233/sqft |
Source: | ||
Public tax history
| Year | Property taxes | Tax assessment |
|---|---|---|
| 2024 | $2,625 +17.5% | $182,920 +17.5% |
| 2023 | $2,233 | $155,640 |
| 2022 | $2,233 +26.6% | $155,640 +26.6% |
Find assessor info on the county website
Neighborhood: 30518
Nearby schools
GreatSchools rating
- 7/10Buford Senior AcademyGrades: 4-5Distance: 1 mi
- 7/10Buford Middle SchoolGrades: 6-8Distance: 1.4 mi
- 9/10Buford High SchoolGrades: 9-12Distance: 0.7 mi
Schools provided by the listing agent
- Elementary: Buford
- Middle: Buford
- High: Buford
Source: FMLS GA. This data may not be complete. We recommend contacting the local school district to confirm school assignments for this home.
Get a cash offer in 3 minutes
Find out how much your home could sell for in as little as 3 minutes with a no-obligation cash offer.
Estimated market value
$445,900
Get a cash offer in 3 minutes
Find out how much your home could sell for in as little as 3 minutes with a no-obligation cash offer.
Estimated market value
$445,900



