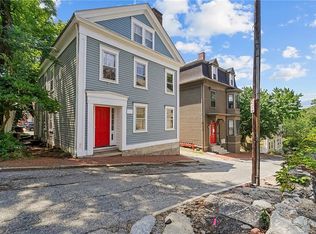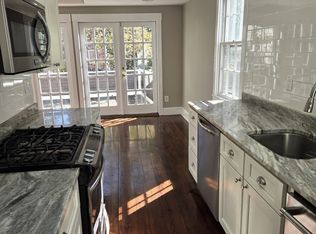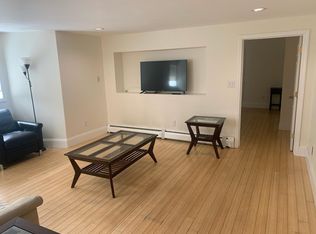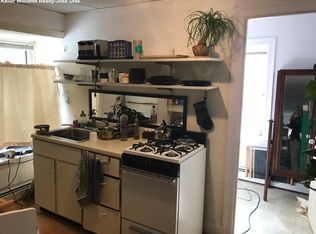Sold for $836,500 on 09/30/25
$836,500
14 Cady St, Providence, RI 02903
4beds
2,132sqft
Multi Family
Built in 1846
-- sqft lot
$840,000 Zestimate®
$392/sqft
$3,099 Estimated rent
Home value
$840,000
$756,000 - $932,000
$3,099/mo
Zestimate® history
Loading...
Owner options
Explore your selling options
What's special
Welcome to 14 Cady Street on the East side of Providence. You've heard it before, and it rings true once again: Location... location... location. This two-family home boasts a gorgeous second and third-floor owner's unit that has been beautifully renovated. Everything was well thought out, and every inch of sq. feet in this unit was utilized(built-ins in the primary suite). Granite countertops, Subway tiles, a soaking tub, and elegant bathroom finishes complete this unit. This unit has 2 bedrooms, 2 full baths, with washer & Dryer in the unit, and a built-in work station for working from home. The open living room is comfortable and has a gas-fired insert fireplace for those lazy snowy Sundays. Skylights and French doors are just a few of the items that give this unit tons of natural light. Walk out of your unit to a private deck that has nice views of the city. Unit one has 2 BDRM, and a bath. This unit is vacant and ready for your creativity! Investors take note.........
Zillow last checked: 8 hours ago
Listing updated: October 05, 2025 at 06:17am
Listed by:
Dan Driscoll 401-207-6200,
Coastal Properties RI
Bought with:
The Blackstone Team
Compass
Source: StateWide MLS RI,MLS#: 1389283
Facts & features
Interior
Bedrooms & bathrooms
- Bedrooms: 4
- Bathrooms: 3
- Full bathrooms: 3
Bathroom
- Features: Bath w Tub, Bath w Shower Stall, Bath w Tub & Shower
Heating
- Natural Gas, Forced Air
Cooling
- Central Air
Appliances
- Included: Gas Water Heater, Dishwasher, Dryer, Oven/Range, Refrigerator, Washer
- Laundry: In Building, In Unit
Features
- Wall (Cermaic), Wall (Dry Wall), Plumbing (Copper), Plumbing (Mixed), Plumbing (PEX)
- Flooring: Ceramic Tile, Wood
- Basement: Full,Interior and Exterior,Unfinished,Laundry,Storage Space,Utility,Wine Cellar
- Number of fireplaces: 2
- Fireplace features: Brick
Interior area
- Total structure area: 2,132
- Total interior livable area: 2,132 sqft
Property
Parking
- Total spaces: 1
- Parking features: No Garage
Features
- Stories: 3
Lot
- Size: 1,742 sqft
- Features: Local Historic District
Details
- Parcel number: PROVM10L547
- Special conditions: Conventional/Market Value
Construction
Type & style
- Home type: MultiFamily
- Property subtype: Multi Family
- Attached to another structure: Yes
Materials
- Ceramic, Dry Wall, Clapboard
- Foundation: Mixed, Stone
Condition
- New construction: No
- Year built: 1846
Utilities & green energy
- Electric: 100 Amp Service
- Utilities for property: Sewer Connected, Water Connected
Community & neighborhood
Community
- Community features: Near Public Transport, Highway Access, Hospital, Interstate, Private School, Restaurants, Schools
Location
- Region: Providence
- Subdivision: East Side/ Benefit Street
HOA & financial
HOA
- Has HOA: No
Other financial information
- Total actual rent: 0
Price history
| Date | Event | Price |
|---|---|---|
| 9/30/2025 | Sold | $836,500-1.6%$392/sqft |
Source: | ||
| 9/17/2025 | Pending sale | $849,900$399/sqft |
Source: | ||
| 8/28/2025 | Contingent | $849,900$399/sqft |
Source: | ||
| 7/30/2025 | Listed for sale | $849,900$399/sqft |
Source: | ||
| 7/18/2025 | Contingent | $849,900$399/sqft |
Source: | ||
Public tax history
| Year | Property taxes | Tax assessment |
|---|---|---|
| 2024 | $13,227 +3.1% | $720,800 |
| 2023 | $12,830 | $720,800 |
| 2022 | $12,830 -14.8% | $720,800 +17.6% |
Find assessor info on the county website
Neighborhood: College Hill
Nearby schools
GreatSchools rating
- 7/10Martin Luther King Elementary SchoolGrades: PK-5Distance: 0.6 mi
- 4/10Nathan Bishop Middle SchoolGrades: 6-8Distance: 1.1 mi
- 1/10Hope High SchoolGrades: 9-12Distance: 0.5 mi

Get pre-qualified for a loan
At Zillow Home Loans, we can pre-qualify you in as little as 5 minutes with no impact to your credit score.An equal housing lender. NMLS #10287.
Sell for more on Zillow
Get a free Zillow Showcase℠ listing and you could sell for .
$840,000
2% more+ $16,800
With Zillow Showcase(estimated)
$856,800


