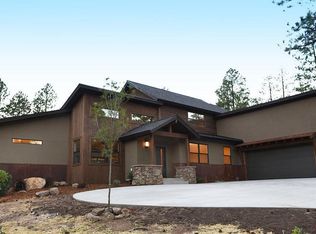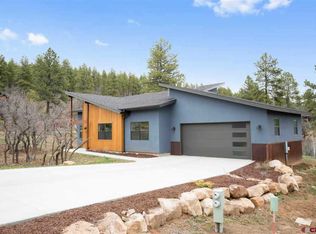Sold cren member
$1,250,000
14 Calico Trail, Durango, CO 81301
4beds
2,625sqft
Stick Built
Built in 2015
0.41 Acres Lot
$1,264,900 Zestimate®
$476/sqft
$4,042 Estimated rent
Home value
$1,264,900
$1.14M - $1.40M
$4,042/mo
Zestimate® history
Loading...
Owner options
Explore your selling options
What's special
Welcome to your dream mountain retreat! This immaculately kept four-bedroom, four-bathroom contemporary home is perfectly situated on a spacious corner lot in the coveted Edgemont Timbers neighborhood. Gorgeous landscaping gives this property instant curb appeal. Designed with the utmost attention to detail, this home combines luxurious high-end finishes with exceptional energy efficiency, making it as practical as it is beautiful. Step inside and be greeted by an expansive open floor plan that seamlessly blends modern elegance with cozy comfort. The gourmet kitchen, complete with high end appliances, and sleek quartz countertops is ideal for entertaining. The space in this home is not only plentiful, it is functionary. The main level primary suite comes complete with a spa like bathroom w/in floor heat and access to the relaxing back patio. Three additional bedrooms are located upstairs, the largest of which is an amazing versatile space. This could function as a second primary bedroom, a bonus/game room, or a great all purpose room. Backing to open space, there is so much space to enjoy the beautiful Colorado scenery on all sides of this home! This Energy Star home was constructed with SIPS panels (Structurally Insulated Panels), and has a net zero consumption. Generating as much energy, as it uses! This is a huge value in today's market. You will not want to miss the opportunity to see it in person.
Zillow last checked: 8 hours ago
Listing updated: March 27, 2025 at 01:22pm
Listed by:
Molly Malarsie 970-749-7945,
Keller Williams Realty Urban Elite, LLC,
Frank Sandoval 970-749-9484,
Keller Williams Realty Southwest Associates, LLC
Bought with:
Brittany McCoy
Legacy Properties West Sotheby's Int. Realty
Source: CREN,MLS#: 813773
Facts & features
Interior
Bedrooms & bathrooms
- Bedrooms: 4
- Bathrooms: 4
- Full bathrooms: 3
- 1/4 bathrooms: 1
Appliances
- Included: Range, Range Top, Refrigerator, Dishwasher, Washer, Dryer, Disposal, Microwave, Exhaust Fan
Features
- Flooring: Carpet-Partial, Tile
- Has fireplace: Yes
- Fireplace features: Living Room
Interior area
- Total structure area: 2,625
- Total interior livable area: 2,625 sqft
Property
Parking
- Total spaces: 2
- Parking features: Attached Garage
- Attached garage spaces: 2
Features
- Levels: Two
- Stories: 2
Lot
- Size: 0.41 Acres
- Features: Wooded, Corner Lot, Adj to Open Space
Details
- Parcel number: 567107114052
- Zoning description: Residential Single Family
Construction
Type & style
- Home type: SingleFamily
- Architectural style: Contemporary
- Property subtype: Stick Built
Materials
- Roof: Composition
Condition
- New construction: No
- Year built: 2015
Community & neighborhood
Location
- Region: Durango
- Subdivision: Edgemont Highl.
HOA & financial
HOA
- Has HOA: Yes
- Association name: Edgemont Highlands
Other
Other facts
- Road surface type: Paved
Price history
| Date | Event | Price |
|---|---|---|
| 3/27/2025 | Sold | $1,250,000-3.8%$476/sqft |
Source: | ||
| 2/14/2025 | Listed for sale | $1,299,000$495/sqft |
Source: | ||
| 11/29/2024 | Contingent | $1,299,000$495/sqft |
Source: | ||
| 10/26/2024 | Price change | $1,299,000-3.8%$495/sqft |
Source: | ||
| 10/14/2024 | Listed for sale | $1,350,000-1.5%$514/sqft |
Source: | ||
Public tax history
| Year | Property taxes | Tax assessment |
|---|---|---|
| 2025 | $3,874 +12.8% | $71,740 -0.7% |
| 2024 | $3,434 +23.2% | $72,210 -3.6% |
| 2023 | $2,787 -1.2% | $74,910 +39.1% |
Find assessor info on the county website
Neighborhood: 81301
Nearby schools
GreatSchools rating
- 5/10Riverview Elementary SchoolGrades: PK-5Distance: 4.7 mi
- 6/10Miller Middle SchoolGrades: 6-8Distance: 5.5 mi
- 9/10Durango High SchoolGrades: 9-12Distance: 5.4 mi
Schools provided by the listing agent
- Elementary: Riverview K-5
- Middle: Miller 6-8
- High: Durango 9-12
Source: CREN. This data may not be complete. We recommend contacting the local school district to confirm school assignments for this home.

Get pre-qualified for a loan
At Zillow Home Loans, we can pre-qualify you in as little as 5 minutes with no impact to your credit score.An equal housing lender. NMLS #10287.

