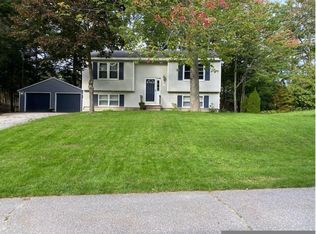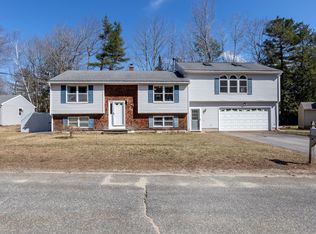Closed
$380,000
14 Carolyn Street, Topsham, ME 04086
3beds
1,691sqft
Single Family Residence
Built in 1979
10,454.4 Square Feet Lot
$381,300 Zestimate®
$225/sqft
$2,930 Estimated rent
Home value
$381,300
Estimated sales range
Not available
$2,930/mo
Zestimate® history
Loading...
Owner options
Explore your selling options
What's special
Located in a desirable Topsham neighborhood, 14 Carolyn Street offers a 3-bedroom split-entry layout with some flooring updates. While the home still needs updating such as trim, thresholds, and other finishing touches, it provides a great opportunity to add your own style and value in an established, sought-after area.
Zillow last checked: 8 hours ago
Listing updated: September 26, 2025 at 02:37pm
Listed by:
Tim Dunham Realty 207-729-7297
Bought with:
Better Homes & Gardens Real Estate/The Masiello Group
Source: Maine Listings,MLS#: 1634226
Facts & features
Interior
Bedrooms & bathrooms
- Bedrooms: 3
- Bathrooms: 2
- Full bathrooms: 1
- 1/2 bathrooms: 1
Primary bedroom
- Level: First
- Area: 157.38 Square Feet
- Dimensions: 12.06 x 13.05
Bedroom 2
- Level: Basement
- Area: 132.66 Square Feet
- Dimensions: 12.06 x 11
Bedroom 3
- Level: Basement
- Area: 244.86 Square Feet
- Dimensions: 22.04 x 11.11
Family room
- Level: First
- Area: 212.63 Square Feet
- Dimensions: 14.1 x 15.08
Kitchen
- Features: Eat-in Kitchen
- Level: First
- Area: 141.56 Square Feet
- Dimensions: 14.03 x 10.09
Living room
- Level: First
- Area: 196.72 Square Feet
- Dimensions: 15.04 x 13.08
Heating
- Baseboard, Hot Water, Wood Stove
Cooling
- None
Appliances
- Included: Dishwasher, Dryer, Microwave, Electric Range, Refrigerator, Washer
Features
- Flooring: Laminate, Wood
- Basement: Interior Entry,Finished,Full
- Has fireplace: No
Interior area
- Total structure area: 1,691
- Total interior livable area: 1,691 sqft
- Finished area above ground: 891
- Finished area below ground: 800
Property
Parking
- Total spaces: 2
- Parking features: Paved, 1 - 4 Spaces, On Site
- Attached garage spaces: 2
Features
- Patio & porch: Deck
Lot
- Size: 10,454 sqft
- Features: Neighborhood, Suburban, Level, Landscaped
Details
- Parcel number: TOPMMU02AL057
- Zoning: RES
- Other equipment: Cable, Internet Access Available
Construction
Type & style
- Home type: SingleFamily
- Architectural style: Raised Ranch,Split Level
- Property subtype: Single Family Residence
Materials
- Wood Frame, Vinyl Siding
- Foundation: Block
- Roof: Pitched,Shingle
Condition
- Year built: 1979
Utilities & green energy
- Electric: Circuit Breakers
- Sewer: Public Sewer
- Water: Public
Green energy
- Energy efficient items: Thermostat
Community & neighborhood
Location
- Region: Topsham
Price history
| Date | Event | Price |
|---|---|---|
| 9/26/2025 | Sold | $380,000+26.7%$225/sqft |
Source: | ||
| 8/19/2025 | Pending sale | $299,900$177/sqft |
Source: | ||
| 8/14/2025 | Listed for sale | $299,900$177/sqft |
Source: | ||
Public tax history
| Year | Property taxes | Tax assessment |
|---|---|---|
| 2024 | $4,339 +3.3% | $347,100 +12.3% |
| 2023 | $4,199 +6% | $309,200 +12.5% |
| 2022 | $3,963 +4.4% | $274,800 +14.9% |
Find assessor info on the county website
Neighborhood: 04086
Nearby schools
GreatSchools rating
- 9/10Woodside Elementary SchoolGrades: K-5Distance: 0.3 mi
- 6/10Mt Ararat Middle SchoolGrades: 6-8Distance: 0.9 mi
- 4/10Mt Ararat High SchoolGrades: 9-12Distance: 0.6 mi

Get pre-qualified for a loan
At Zillow Home Loans, we can pre-qualify you in as little as 5 minutes with no impact to your credit score.An equal housing lender. NMLS #10287.
Sell for more on Zillow
Get a free Zillow Showcase℠ listing and you could sell for .
$381,300
2% more+ $7,626
With Zillow Showcase(estimated)
$388,926
