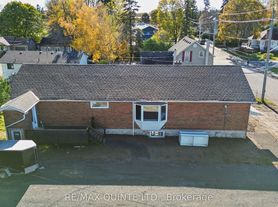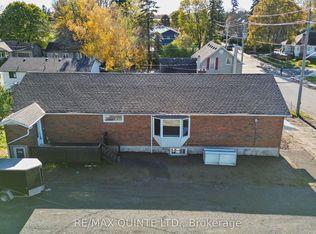Clean, freshly painted basement apartment with separate entrance in 3-year-old duplex in quiet neighbourhood of Brighton.
Close to beautiful Presquile Bay and amenities.
2 bedrooms, 1 bathroom.
Main bedroom has walk-in closet.
Unit has fridge, stove, dishwasher, washer and dryer.
In-unit laundry with storage.
Internet and cable included. Heat included. Unit has own furnace and AC.
Parking space in driveway.
Non-smoking.
No pets.
$1700 rent. Tenant to pay hydro and water.
Apartment for rent
C$1,700/mo
14 Cassidey Dr, Brighton, ON K0K 1H0
2beds
1,000sqft
Price may not include required fees and charges.
Apartment
Available now
No pets
Central air
In unit laundry
-- Parking
Forced air
What's special
- 13 hours |
- -- |
- -- |
Travel times
Looking to buy when your lease ends?
Consider a first-time homebuyer savings account designed to grow your down payment with up to a 6% match & a competitive APY.
Facts & features
Interior
Bedrooms & bathrooms
- Bedrooms: 2
- Bathrooms: 1
- Full bathrooms: 1
Heating
- Forced Air
Cooling
- Central Air
Appliances
- Included: Dishwasher, Dryer, Oven, Refrigerator, Washer
- Laundry: In Unit
Features
- Walk In Closet
Interior area
- Total interior livable area: 1,000 sqft
Property
Parking
- Details: Contact manager
Features
- Exterior features: Cable included in rent, Heating included in rent, Heating system: Forced Air, Internet included in rent, Walk In Closet
Construction
Type & style
- Home type: Apartment
- Property subtype: Apartment
Utilities & green energy
- Utilities for property: Cable, Internet
Building
Management
- Pets allowed: No
Community & HOA
Location
- Region: Brighton
Financial & listing details
- Lease term: 1 Year
Price history
| Date | Event | Price |
|---|---|---|
| 11/5/2025 | Listed for rent | C$1,700C$2/sqft |
Source: Zillow Rentals | ||

