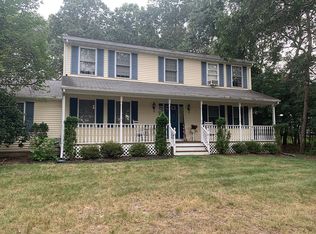Sold for $695,000 on 08/19/24
$695,000
14 Catalpa Way, Coventry, RI 02816
3beds
3,050sqft
Single Family Residence
Built in 1998
0.51 Acres Lot
$721,900 Zestimate®
$228/sqft
$4,077 Estimated rent
Home value
$721,900
$642,000 - $809,000
$4,077/mo
Zestimate® history
Loading...
Owner options
Explore your selling options
What's special
Nestled in one of Coventry's most tranquil neighborhoods, this beautiful 3000+ sqft Colonial has so much to offer. The main level's large kitchen, boasting an island and granite countertops, conveniently accesses the living room and deck area, allowing for easy indoor/outdoor entertaining and an open concept feel. The first level also offers a proper dining room, foyer, family room and/or office with a gas fireplace and French doors, a laundry area, and a half bath. Upstairs, the spacious primary ensuite is complemented by two more bedrooms and a newly renovated full bath. The walkout basement has plenty of storage and can serve various needs, with a full bathroom and two finished rooms. The picturesque park-like exterior has an impressive koi pond, a gazebo, a shed, landscaped pathways, lush greenery, underground sprinklers, a patio, a deck, and a playground area. Important updates/features to note: full house generator, 4 Bedroom Septic System, newer roof, newer central AC & heating systems, RISE updates, updated all full bathrooms & most flooring, newly leveled patio and a new front door. The location is close to the highway, just a short drive to Johnson's Pond and wooded trails to take your daily walks! Make this beautiful home your own!
Zillow last checked: 8 hours ago
Listing updated: August 19, 2024 at 02:03pm
Listed by:
Shari Dailey 401-239-7176,
Lila Delman Compass
Bought with:
Staci Landry, RES.0046526
HomeSmart Professionals
Source: StateWide MLS RI,MLS#: 1361729
Facts & features
Interior
Bedrooms & bathrooms
- Bedrooms: 3
- Bathrooms: 4
- Full bathrooms: 3
- 1/2 bathrooms: 1
Bathroom
- Features: Bath w Tub & Shower
Heating
- Natural Gas, Central Air, Gas Connected
Cooling
- Central Air
Appliances
- Included: Gas Water Heater, Dishwasher, Disposal, Microwave, Oven/Range, Refrigerator
Features
- Wall (Dry Wall), Insulation (Ceiling), Insulation (Unknown), Insulation (Walls)
- Flooring: Hardwood, Other, Vinyl
- Doors: Storm Door(s)
- Windows: Insulated Windows
- Basement: Full,Walk-Out Access,Partially Finished
- Number of fireplaces: 1
- Fireplace features: Gas
Interior area
- Total structure area: 2,150
- Total interior livable area: 3,050 sqft
- Finished area above ground: 2,150
- Finished area below ground: 900
Property
Parking
- Total spaces: 6
- Parking features: Attached, Garage Door Opener, Integral, Driveway
- Attached garage spaces: 2
- Has uncovered spaces: Yes
Features
- Patio & porch: Patio, Porch
Lot
- Size: 0.51 Acres
- Features: Sidewalks, Sprinklers, Wooded
Details
- Parcel number: COVEM43L41
- Zoning: R-20
- Special conditions: Conventional/Market Value
Construction
Type & style
- Home type: SingleFamily
- Architectural style: Colonial
- Property subtype: Single Family Residence
Materials
- Dry Wall, Vinyl Siding
- Foundation: Concrete Perimeter
Condition
- New construction: No
- Year built: 1998
Utilities & green energy
- Electric: 200+ Amp Service
- Sewer: Septic Tank
- Water: Public
- Utilities for property: Underground Utilities
Community & neighborhood
Community
- Community features: Near Public Transport, Commuter Bus, Golf, Highway Access, Interstate, Public School, Recreational Facilities, Restaurants, Schools, Near Shopping, Tennis
Location
- Region: Coventry
- Subdivision: Wood Estates North
Price history
| Date | Event | Price |
|---|---|---|
| 8/19/2024 | Sold | $695,000+1.5%$228/sqft |
Source: | ||
| 8/2/2024 | Pending sale | $685,000$225/sqft |
Source: | ||
| 7/10/2024 | Contingent | $685,000$225/sqft |
Source: | ||
| 6/22/2024 | Listed for sale | $685,000+68.7%$225/sqft |
Source: | ||
| 7/6/2018 | Sold | $406,000-2.1%$133/sqft |
Source: | ||
Public tax history
| Year | Property taxes | Tax assessment |
|---|---|---|
| 2025 | $8,333 | $526,100 |
| 2024 | $8,333 +3.3% | $526,100 |
| 2023 | $8,065 +3.2% | $526,100 +31.7% |
Find assessor info on the county website
Neighborhood: 02816
Nearby schools
GreatSchools rating
- 9/10Washington Oak SchoolGrades: PK-5Distance: 2.1 mi
- 7/10Alan Shawn Feinstein Middle School of CoventryGrades: 6-8Distance: 1.9 mi
- 3/10Coventry High SchoolGrades: 9-12Distance: 0.7 mi

Get pre-qualified for a loan
At Zillow Home Loans, we can pre-qualify you in as little as 5 minutes with no impact to your credit score.An equal housing lender. NMLS #10287.
Sell for more on Zillow
Get a free Zillow Showcase℠ listing and you could sell for .
$721,900
2% more+ $14,438
With Zillow Showcase(estimated)
$736,338