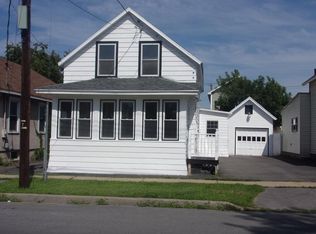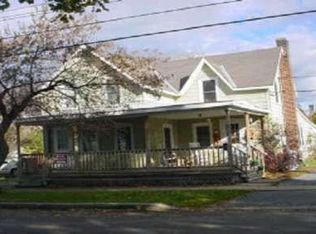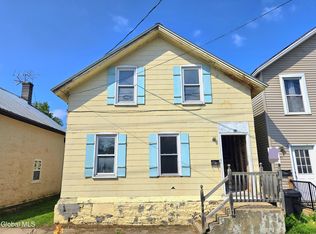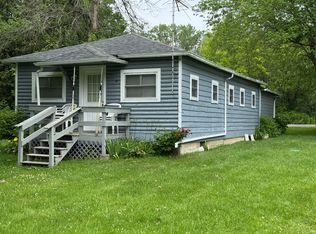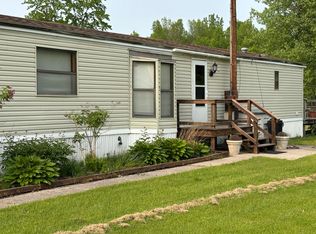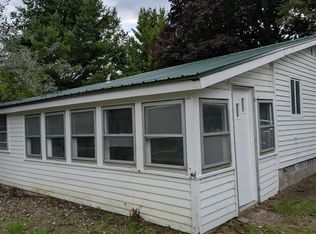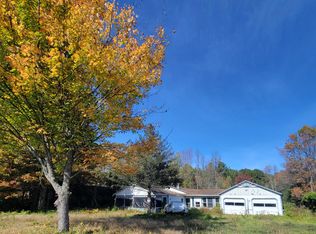This large home offers incredible potential and plenty of room to make it your own! The first floor features a generously sized family room, a full bathroom, and abundant storage space in the kitchen. There's also a separate dining room and a cozy living room.
Upstairs, you'll find three bedrooms and another full bathroom. This property is ideal for anyone looking to customize the perfect home tailored to your needs. Close to schools, shopping and restaurants.
For sale
Price cut: $10K (10/28)
$105,000
14 Champlain St, Plattsburgh, NY 12901
3beds
1,233sqft
Single Family Residence
Built in 1912
6,098.4 Square Feet Lot
$-- Zestimate®
$85/sqft
$-- HOA
What's special
Separate dining roomGenerously sized family roomThree bedrooms
- 146 days |
- 1,036 |
- 32 |
Zillow last checked: 8 hours ago
Listing updated: October 28, 2025 at 09:06am
Listing by:
Century 21 The One 518-563-7350,
Alec Currier
Source: ACVMLS,MLS#: 205248
Tour with a local agent
Facts & features
Interior
Bedrooms & bathrooms
- Bedrooms: 3
- Bathrooms: 2
- Full bathrooms: 2
Bedroom 1
- Features: Carpet
- Level: Second
- Area: 140 Square Feet
- Dimensions: 14 x 10
Bedroom 2
- Features: Carpet
- Level: Second
- Area: 104 Square Feet
- Dimensions: 13 x 8
Bedroom 3
- Features: Carpet
- Level: Second
- Area: 72 Square Feet
- Dimensions: 12 x 6
Bathroom
- Features: Carpet
- Level: First
- Area: 35 Square Feet
- Dimensions: 7 x 5
Bathroom
- Features: Linoleum
- Level: Second
- Area: 52 Square Feet
- Dimensions: 13 x 4
Dining room
- Features: Carpet
- Level: First
- Area: 140 Square Feet
- Dimensions: 14 x 10
Family room
- Features: Carpet
- Level: First
- Area: 378 Square Feet
- Dimensions: 21 x 18
Kitchen
- Features: Laminate Counters
- Level: First
- Area: 117 Square Feet
- Dimensions: 13 x 9
Living room
- Features: Carpet
- Level: First
- Area: 143 Square Feet
- Dimensions: 13 x 11
Heating
- Baseboard, Electric
Appliances
- Included: Dishwasher, Electric Range, Refrigerator
Features
- Basement: Crawl Space
Interior area
- Total structure area: 1,233
- Total interior livable area: 1,233 sqft
- Finished area above ground: 1,233
- Finished area below ground: 0
Property
Features
- Patio & porch: Covered, Deck, Front Porch
- Has view: Yes
- View description: Neighborhood
Lot
- Size: 6,098.4 Square Feet
- Dimensions: 76 x 80
- Features: Cleared, Few Trees
Details
- Additional structures: Shed(s)
- Parcel number: 207.15927
Construction
Type & style
- Home type: SingleFamily
- Architectural style: Old Style
- Property subtype: Single Family Residence
Materials
- Vinyl Siding
- Foundation: Block
- Roof: Asphalt
Condition
- Fixer
- New construction: No
- Year built: 1912
Utilities & green energy
- Sewer: Public Sewer
- Water: Public
- Utilities for property: Cable Available, Internet Available
Community & HOA
Community
- Security: Carbon Monoxide Detector(s), Smoke Detector(s)
Location
- Region: Plattsburgh
Financial & listing details
- Price per square foot: $85/sqft
- Tax assessed value: $127,700
- Annual tax amount: $2,695
- Date on market: 7/17/2025
- Listing agreement: Exclusive Right To Sell
- Listing terms: Cash,Conventional
- Lease term: Short Term Lease
- Road surface type: Paved
Estimated market value
Not available
Estimated sales range
Not available
$1,816/mo
Price history
Price history
| Date | Event | Price |
|---|---|---|
| 10/28/2025 | Price change | $105,000-8.7%$85/sqft |
Source: | ||
| 9/27/2025 | Price change | $115,000-8%$93/sqft |
Source: | ||
| 8/18/2025 | Price change | $125,000-8.1%$101/sqft |
Source: | ||
| 7/17/2025 | Listed for sale | $136,000+1.6%$110/sqft |
Source: | ||
| 6/2/2005 | Sold | $133,900$109/sqft |
Source: Agent Provided Report a problem | ||
Public tax history
Public tax history
| Year | Property taxes | Tax assessment |
|---|---|---|
| 2024 | -- | $127,700 |
| 2023 | -- | $127,700 +14.1% |
| 2022 | -- | $111,900 |
Find assessor info on the county website
BuyAbility℠ payment
Estimated monthly payment
Boost your down payment with 6% savings match
Earn up to a 6% match & get a competitive APY with a *. Zillow has partnered with to help get you home faster.
Learn more*Terms apply. Match provided by Foyer. Account offered by Pacific West Bank, Member FDIC.Climate risks
Neighborhood: 12901
Nearby schools
GreatSchools rating
- NAThomas E Glasgow Elementary SchoolGrades: PK-2Distance: 0.4 mi
- 6/10Stafford Middle SchoolGrades: 6-8Distance: 0.5 mi
- 5/10Plattsburgh Senior High SchoolGrades: 9-12Distance: 1 mi
- Loading
- Loading
