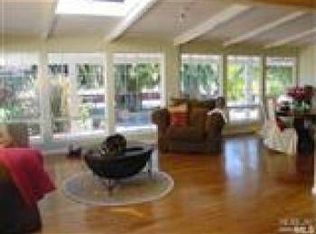Sold for $2,100,000 on 06/12/25
$2,100,000
14 Channel Drive, Corte Madera, CA 94925
4beds
1,912sqft
Single Family Residence
Built in 1965
7,409.56 Square Feet Lot
$2,068,900 Zestimate®
$1,098/sqft
$6,944 Estimated rent
Home value
$2,068,900
$1.86M - $2.30M
$6,944/mo
Zestimate® history
Loading...
Owner options
Explore your selling options
What's special
This beautifully updated single-level home in the sought-after Mariner Cove neighborhood offers an elevated design aesthetic, a functional layout, and indoor/outdoor spaces that flow effortlessly with the idyllic setting. Significantly renovated by the current owner, integrating modern amenities and high-quality finishes to create timeless and stylish living spaces. This inviting residence is an entertainer's dream, featuring a turf front yard, a sunny backyard with a turf lawn, and an expansive entertainment deck with picturesque views overlooking San Clemente Creek. Beautiful light hardwood flooring throughout the home. The open and airy great room features a linear fireplace, built-in cabinetry, floating shelves, and sliding glass doors that open to the expansive entertainment deck. The stunning chef's kitchen features a large center island with counter seating, quartz countertops, rich wood cabinetry, floating shelves, and high-end stainless steel appliances. The comfortable primary suite features dual walk-in closets and a lavish primary bathroom. Three additional bedrooms and an office with access to the outdoors offer comfortable accommodations for family or guests. Attached garage and ample off-street parking for multiple vehicles.
Zillow last checked: 8 hours ago
Listing updated: June 12, 2025 at 10:13am
Listed by:
Shana Rohde-Lynch DRE #01079806 415-264-7101,
Compass 415-789-9999
Bought with:
Alex Mongolov, DRE #01994182
AM Realty
Source: BAREIS,MLS#: 325022371 Originating MLS: Marin County
Originating MLS: Marin County
Facts & features
Interior
Bedrooms & bathrooms
- Bedrooms: 4
- Bathrooms: 3
- Full bathrooms: 2
- 1/2 bathrooms: 1
Primary bedroom
- Features: Walk-In Closet 2+
Bedroom
- Level: Main
Primary bathroom
- Features: Double Vanity, Quartz, Shower Stall(s), Soaking Tub, Window
Bathroom
- Features: Skylight/Solar Tube, Tub w/Shower Over, Window
- Level: Main
Dining room
- Features: Dining/Living Combo
Kitchen
- Features: Kitchen Island, Kitchen/Family Combo, Pantry Cabinet, Quartz Counter
- Level: Main
Living room
- Features: Deck Attached, Great Room, View
- Level: Main
Heating
- Central, Gas
Cooling
- None
Appliances
- Included: Built-In Gas Oven, Built-In Gas Range, Built-In Refrigerator, Dishwasher, Disposal, Range Hood, Microwave, Wine Refrigerator
- Laundry: Cabinets, Inside Room, Sink
Features
- Flooring: Tile, Wood
- Has basement: No
- Number of fireplaces: 1
- Fireplace features: Gas Starter, Living Room
Interior area
- Total structure area: 1,912
- Total interior livable area: 1,912 sqft
Property
Parking
- Total spaces: 4
- Parking features: Attached, Uncovered Parking Spaces 2+, Paved
- Attached garage spaces: 2
- Has uncovered spaces: Yes
Features
- Levels: One
- Stories: 1
- Patio & porch: Awning(s), Front Porch, Deck, Patio
- Fencing: Partial
- Has view: Yes
- View description: Bay, Hills, Water
- Has water view: Yes
- Water view: Bay,Water
Lot
- Size: 7,409 sqft
- Features: Cul-De-Sac, Grass Artificial, Landscaped, Landscape Front, Landscape Misc
Details
- Parcel number: 02608121
- Special conditions: Offer As Is
Construction
Type & style
- Home type: SingleFamily
- Architectural style: Contemporary
- Property subtype: Single Family Residence
Condition
- Year built: 1965
Utilities & green energy
- Sewer: Public Sewer
- Water: Public
- Utilities for property: Public
Community & neighborhood
Security
- Security features: Video System
Location
- Region: Corte Madera
HOA & financial
HOA
- Has HOA: No
Price history
| Date | Event | Price |
|---|---|---|
| 6/12/2025 | Sold | $2,100,000-7.7%$1,098/sqft |
Source: | ||
| 5/14/2025 | Contingent | $2,275,000$1,190/sqft |
Source: | ||
| 4/8/2025 | Price change | $2,275,000-4.3%$1,190/sqft |
Source: | ||
| 3/15/2025 | Listed for sale | $2,377,000+10%$1,243/sqft |
Source: | ||
| 6/2/2022 | Sold | $2,160,000+96.4%$1,130/sqft |
Source: Public Record | ||
Public tax history
| Year | Property taxes | Tax assessment |
|---|---|---|
| 2025 | -- | $2,469,060 +2% |
| 2024 | $31,517 +16.9% | $2,420,664 +9.9% |
| 2023 | $26,962 +66.5% | $2,203,200 +79.7% |
Find assessor info on the county website
Neighborhood: 94925
Nearby schools
GreatSchools rating
- 7/10Neil Cummins Elementary SchoolGrades: K-5Distance: 1 mi
- 8/10Hall Middle SchoolGrades: 6-8Distance: 1.7 mi
- 10/10Redwood High SchoolGrades: 9-12Distance: 1.3 mi
