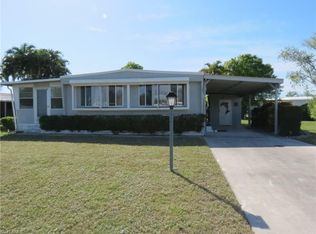Here is your opportunity to live in one of the most established and active 55+ communities in Naples. In Riviera Golf Estates, you own the home and the land! With a little TLC, this manufactured home can be the perfect home away from home. This oversized floor-plan features a large living area, separate dining room, and two large bedrooms. You will also enjoy a closed in lanai attached to the home. Outside, you will have your own private driveway, a carport with 2 spaces, and an in ground private irrigation well. All this for under 100K. This opportunity will not last long. Call today for more information, or to schedule a private showing.
This property is off market, which means it's not currently listed for sale or rent on Zillow. This may be different from what's available on other websites or public sources.

