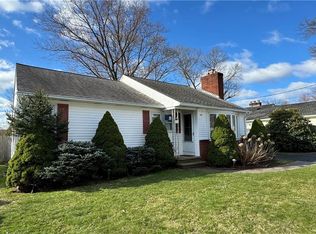Sold for $410,000 on 06/05/25
$410,000
14 Chepachet Ave, Cumberland, RI 02864
2beds
1,352sqft
Single Family Residence
Built in 1956
6,403.32 Square Feet Lot
$415,300 Zestimate®
$303/sqft
$2,328 Estimated rent
Home value
$415,300
$370,000 - $465,000
$2,328/mo
Zestimate® history
Loading...
Owner options
Explore your selling options
What's special
OPEN HOUSE CANCELLED..SELLER ACCEPTED AN OFFER....This cute and clean 2-3 bedroom ranch is the PERFECT starter home or property to downsize to. The front living & dining area are an open concept IDEAL for entertaining/family meals/holidays. Both the kitchen & bath have been updated with hardwood flooring throughout the 1st floor. The 2 bedrooms are VERY generous in size w/great wall space for furniture placement. The basement offers a 3rd bedroom option, gym, family room, workshop & utility room. Located on a DEAD END street, the property's fully fenced-in rear yard has a deck, firepit & shed. Convenient to everything & only minutes to Rt 295, Rt 146 & the Massachusetts line.
Zillow last checked: 8 hours ago
Listing updated: June 05, 2025 at 09:17am
Listed by:
Lisa Avedisian 401-339-4242,
Real Estate One
Bought with:
Samuel Moor, RES.0046095
Marble House Realty, Inc.
Source: StateWide MLS RI,MLS#: 1383653
Facts & features
Interior
Bedrooms & bathrooms
- Bedrooms: 2
- Bathrooms: 1
- Full bathrooms: 1
Primary bedroom
- Features: Ceiling Height 7 to 9 ft
- Level: First
Bathroom
- Features: Ceiling Height 7 to 9 ft
- Level: First
Other
- Features: Ceiling Height 7 to 9 ft
- Level: Second
Other
- Features: Ceiling Height 7 to 9 ft
- Level: First
Dining area
- Features: Ceiling Height 7 to 9 ft
- Level: First
Family room
- Features: Ceiling Height 7 to 9 ft
- Level: Second
Kitchen
- Features: Ceiling Height 7 to 9 ft
- Level: First
Living room
- Features: Ceiling Height 7 to 9 ft
- Level: First
Utility room
- Features: Ceiling Height 7 to 9 ft
- Level: Second
Heating
- Electric, Natural Gas, Baseboard
Cooling
- None
Appliances
- Included: Gas Water Heater, Dishwasher, Dryer, Microwave, Oven/Range, Refrigerator, Washer
Features
- Wall (Plaster), Stairs, Plumbing (Mixed), Insulation (Unknown)
- Flooring: Ceramic Tile, Hardwood, Carpet
- Doors: Storm Door(s)
- Windows: Insulated Windows
- Basement: Full,Interior Entry,Partially Finished,Bedroom(s),Family Room,Utility
- Has fireplace: No
- Fireplace features: None
Interior area
- Total structure area: 936
- Total interior livable area: 1,352 sqft
- Finished area above ground: 936
- Finished area below ground: 416
Property
Parking
- Total spaces: 2
- Parking features: No Garage, Driveway
- Has uncovered spaces: Yes
Features
- Patio & porch: Deck
- Fencing: Fenced
Lot
- Size: 6,403 sqft
Details
- Parcel number: CUMBM010B0259L000
- Zoning: Res
- Special conditions: Conventional/Market Value
- Other equipment: Cable TV
Construction
Type & style
- Home type: SingleFamily
- Architectural style: Ranch
- Property subtype: Single Family Residence
Materials
- Plaster, Vinyl Siding
- Foundation: Concrete Perimeter
Condition
- New construction: No
- Year built: 1956
Utilities & green energy
- Electric: 100 Amp Service, Circuit Breakers
- Sewer: Public Sewer
- Water: Municipal
- Utilities for property: Sewer Connected, Water Connected
Community & neighborhood
Community
- Community features: Commuter Bus, Public School, Recreational Facilities, Restaurants, Near Shopping
Location
- Region: Cumberland
- Subdivision: Cumberland Terrace
Price history
| Date | Event | Price |
|---|---|---|
| 6/5/2025 | Sold | $410,000+5.2%$303/sqft |
Source: | ||
| 5/8/2025 | Pending sale | $389,900$288/sqft |
Source: | ||
| 5/1/2025 | Contingent | $389,900$288/sqft |
Source: | ||
| 4/29/2025 | Listed for sale | $389,900+271.3%$288/sqft |
Source: | ||
| 3/5/2020 | Sold | $105,000-53.5%$78/sqft |
Source: Agent Provided | ||
Public tax history
| Year | Property taxes | Tax assessment |
|---|---|---|
| 2025 | $3,642 +2.7% | $296,800 |
| 2024 | $3,547 +2.8% | $296,800 |
| 2023 | $3,449 +5.1% | $296,800 +35.5% |
Find assessor info on the county website
Neighborhood: Valley Falls
Nearby schools
GreatSchools rating
- 4/10B.F. Norton Elementary SchoolGrades: K-5Distance: 1 mi
- 5/10Joseph L. McCourt Middle SchoolGrades: 6-8Distance: 0.3 mi
- 9/10Cumberland High SchoolGrades: 9-12Distance: 4 mi

Get pre-qualified for a loan
At Zillow Home Loans, we can pre-qualify you in as little as 5 minutes with no impact to your credit score.An equal housing lender. NMLS #10287.
Sell for more on Zillow
Get a free Zillow Showcase℠ listing and you could sell for .
$415,300
2% more+ $8,306
With Zillow Showcase(estimated)
$423,606