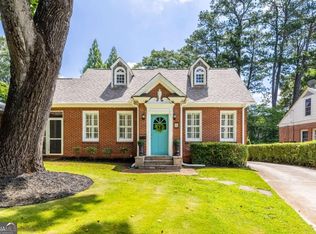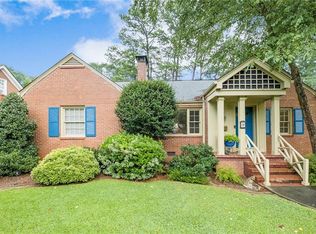Closed
$628,000
14 Clarendon Ave, Avondale Estates, GA 30002
4beds
2,213sqft
Single Family Residence
Built in 1952
0.3 Acres Lot
$699,400 Zestimate®
$284/sqft
$2,489 Estimated rent
Home value
$699,400
$657,000 - $741,000
$2,489/mo
Zestimate® history
Loading...
Owner options
Explore your selling options
What's special
Fantastic Mid-Century rancher in Avondale Estates. You'll love the natural light as you enter this home's foyer. To the left you'll see a charming living room with hardwoods, built-in bookcases, decorative fireplace and mantle, and views that open to a comfortable dining room. From there you'll find an updated kitchen with the tons of storage space, cherry cabinets, granite countertops, slate floor, and an excellent pantry. Just off the kitchen you'll find your 1st flex space, currently used as a den, with views of the fenced backyard and cute courtyard nook just outside the door. 4 spacious bedrooms are located down the hall from the kitchen, each with great closet space. 2 adorable baths with 1 connecting to the primary bedroom. Finally, you see a 2nd flex space. Make it an office, mud room, or craft room. There's also a huge 2 plus car carport, perfect for a golf cart, with an attached storage shed, a turn around and a tree house (3rd flex space?). Located 2 blocks from Downtown AE shops and restaurants, 3 blocks from the swim/ tennis at Willis park, and short distance to Lake Avondale. Close to 285, Emory, CDC and downtown Atlanta. Be in the middle of it all.
Zillow last checked: 8 hours ago
Listing updated: March 14, 2023 at 01:38pm
Listed by:
Leigh Lynch 404-788-2459,
Bolst, Inc.,
Thomas W Roberts 404-358-5857,
Bolst, Inc.
Bought with:
John R Alexander, 311617
Bolst, Inc.
Source: GAMLS,MLS#: 20103810
Facts & features
Interior
Bedrooms & bathrooms
- Bedrooms: 4
- Bathrooms: 2
- Full bathrooms: 2
- Main level bathrooms: 2
- Main level bedrooms: 4
Heating
- Natural Gas
Cooling
- Ceiling Fan(s), Central Air
Appliances
- Included: Gas Water Heater, Dryer, Washer, Dishwasher, Disposal, Microwave, Oven/Range (Combo), Refrigerator
- Laundry: Laundry Closet, In Hall
Features
- Bookcases, Tile Bath, Master On Main Level
- Flooring: Hardwood, Tile, Stone
- Basement: Crawl Space
- Number of fireplaces: 1
Interior area
- Total structure area: 2,213
- Total interior livable area: 2,213 sqft
- Finished area above ground: 2,213
- Finished area below ground: 0
Property
Parking
- Parking features: Carport, Side/Rear Entrance, Off Street
- Has carport: Yes
Features
- Levels: One
- Stories: 1
Lot
- Size: 0.30 Acres
- Features: Other
Details
- Parcel number: 15 249 03 008
Construction
Type & style
- Home type: SingleFamily
- Architectural style: Brick 4 Side,Ranch
- Property subtype: Single Family Residence
Materials
- Brick, Block
- Roof: Composition
Condition
- Resale
- New construction: No
- Year built: 1952
Utilities & green energy
- Sewer: Public Sewer
- Water: Public
- Utilities for property: Cable Available, Sewer Connected, Electricity Available, Natural Gas Available, Phone Available, Sewer Available, Water Available
Community & neighborhood
Community
- Community features: Lake, Playground, Pool, Sidewalks, Swim Team, Tennis Court(s), Walk To Schools, Near Shopping
Location
- Region: Avondale Estates
- Subdivision: Avondale
Other
Other facts
- Listing agreement: Exclusive Right To Sell
Price history
| Date | Event | Price |
|---|---|---|
| 3/14/2023 | Sold | $628,000+4.7%$284/sqft |
Source: | ||
| 3/1/2023 | Pending sale | $599,900$271/sqft |
Source: | ||
| 2/20/2023 | Contingent | $599,900$271/sqft |
Source: | ||
| 2/15/2023 | Listed for sale | $599,900+115.8%$271/sqft |
Source: | ||
| 5/4/2012 | Sold | $278,000-3.8%$126/sqft |
Source: Public Record | ||
Public tax history
| Year | Property taxes | Tax assessment |
|---|---|---|
| 2024 | -- | $251,200 +16.3% |
| 2023 | $7,104 -5.1% | $216,000 +4.9% |
| 2022 | $7,483 +15.8% | $206,000 +17.5% |
Find assessor info on the county website
Neighborhood: 30002
Nearby schools
GreatSchools rating
- 5/10Avondale Elementary SchoolGrades: PK-5Distance: 0.3 mi
- 5/10Druid Hills Middle SchoolGrades: 6-8Distance: 3.2 mi
- 6/10Druid Hills High SchoolGrades: 9-12Distance: 3.1 mi
Schools provided by the listing agent
- Elementary: Avondale
- Middle: Druid Hills
- High: Druid Hills
Source: GAMLS. This data may not be complete. We recommend contacting the local school district to confirm school assignments for this home.
Get a cash offer in 3 minutes
Find out how much your home could sell for in as little as 3 minutes with a no-obligation cash offer.
Estimated market value
$699,400
Get a cash offer in 3 minutes
Find out how much your home could sell for in as little as 3 minutes with a no-obligation cash offer.
Estimated market value
$699,400

