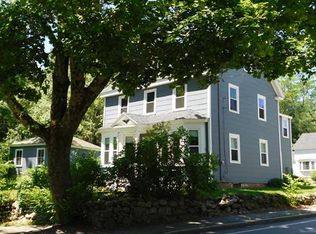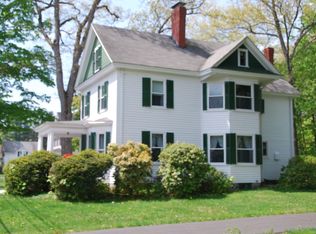Sold for $620,000
$620,000
14 Clark Rd, Andover, MA 01810
2beds
1,166sqft
Single Family Residence
Built in 1887
9,235 Square Feet Lot
$620,700 Zestimate®
$532/sqft
$2,739 Estimated rent
Home value
$620,700
$565,000 - $677,000
$2,739/mo
Zestimate® history
Loading...
Owner options
Explore your selling options
What's special
Gem of Two-Bedroom was completely renovated in 2014. Community, firehouse, playground, baseball, food pantry, train station, Pole Hill Reservation trails, all in the neighborhood, no car needed! Who should buy this? 1. An Andover resident, who wants to sell their larger home, doesn't want a condominium, and not ready to completely leave the town they love! 2. Someone, looking for the perfect smaller size, easy to manage, affordable to operate annually, and it's all yours! 3. Someone, just starting out, seeking a wonderful town, commuter's dream location with quick access to route 93, and the "T" to Boston just around the corner! You'll love the surprises here, beautiful hardwood & tile floors throughout, there's a living room and a family room, a cozy gas fireplace, fenced yard, private patio area perfect for summer dining, exterior shed for storage, plenty of off street parking, and a sidewalk in front of the house to take you where you need to go in the neighborhood. Made for you!
Zillow last checked: 8 hours ago
Listing updated: October 14, 2025 at 08:36pm
Listed by:
Carla Burns 978-376-5448,
Coldwell Banker Realty - Andovers/Readings Regional 978-475-2201
Bought with:
Alexandra Desrosiers
Keller Williams Gateway Realty
Source: MLS PIN,MLS#: 73427819
Facts & features
Interior
Bedrooms & bathrooms
- Bedrooms: 2
- Bathrooms: 1
- Full bathrooms: 1
Primary bedroom
- Features: Walk-In Closet(s), Flooring - Hardwood
- Level: First
- Area: 143
- Dimensions: 11 x 13
Bedroom 2
- Features: Closet, Flooring - Hardwood
- Level: First
- Area: 117
- Dimensions: 9 x 13
Primary bathroom
- Features: No
Bathroom 1
- Features: Bathroom - Full, Flooring - Stone/Ceramic Tile, Countertops - Stone/Granite/Solid
- Level: First
- Area: 65
- Dimensions: 5 x 13
Family room
- Features: Flooring - Hardwood, Window(s) - Bay/Bow/Box, French Doors, Exterior Access, Recessed Lighting
- Level: First
- Area: 216
- Dimensions: 12 x 18
Kitchen
- Features: Flooring - Hardwood, Window(s) - Bay/Bow/Box, Countertops - Stone/Granite/Solid, Recessed Lighting, Stainless Steel Appliances, Gas Stove
- Level: First
- Area: 150
- Dimensions: 10 x 15
Living room
- Features: Closet, Flooring - Hardwood, Window(s) - Bay/Bow/Box, Crown Molding
- Level: First
- Area: 300
- Dimensions: 15 x 20
Heating
- Baseboard, Natural Gas
Cooling
- None
Appliances
- Included: Gas Water Heater, Range, Dishwasher, Disposal, Microwave, Refrigerator, Washer/Dryer
- Laundry: Flooring - Stone/Ceramic Tile, First Floor
Features
- Flooring: Tile, Hardwood
- Doors: Insulated Doors, Storm Door(s)
- Windows: Insulated Windows, Screens
- Basement: Partial,Interior Entry,Bulkhead,Unfinished
- Number of fireplaces: 1
- Fireplace features: Family Room
Interior area
- Total structure area: 1,166
- Total interior livable area: 1,166 sqft
- Finished area above ground: 1,166
Property
Parking
- Total spaces: 7
- Parking features: Paved Drive, Off Street, Paved
- Uncovered spaces: 7
Accessibility
- Accessibility features: No
Features
- Patio & porch: Patio
- Exterior features: Patio, Storage, Screens, Fenced Yard
- Fencing: Fenced
Lot
- Size: 9,235 sqft
- Features: Wooded
Details
- Parcel number: M:00137 B:00046 L:00000,1843655
- Zoning: SRA
Construction
Type & style
- Home type: SingleFamily
- Architectural style: Ranch
- Property subtype: Single Family Residence
Materials
- Frame
- Foundation: Stone
- Roof: Shingle
Condition
- Year built: 1887
Utilities & green energy
- Electric: Circuit Breakers
- Sewer: Public Sewer
- Water: Public
- Utilities for property: for Gas Range
Community & neighborhood
Community
- Community features: Public Transportation, Tennis Court(s), Park, Walk/Jog Trails, Laundromat, Highway Access, Public School, T-Station, Sidewalks
Location
- Region: Andover
- Subdivision: Convenient, Historical, & Quaint Ballardvale neighborhood.
Other
Other facts
- Road surface type: Paved
Price history
| Date | Event | Price |
|---|---|---|
| 10/14/2025 | Sold | $620,000+3.4%$532/sqft |
Source: MLS PIN #73427819 Report a problem | ||
| 9/18/2025 | Contingent | $599,900$514/sqft |
Source: MLS PIN #73427819 Report a problem | ||
| 9/9/2025 | Listed for sale | $599,900+7.1%$514/sqft |
Source: MLS PIN #73427819 Report a problem | ||
| 3/4/2022 | Sold | $560,000+6.7%$480/sqft |
Source: MLS PIN #72933221 Report a problem | ||
| 1/20/2022 | Contingent | $525,000$450/sqft |
Source: MLS PIN #72933221 Report a problem | ||
Public tax history
| Year | Property taxes | Tax assessment |
|---|---|---|
| 2025 | $7,023 | $545,300 |
| 2024 | $7,023 +4.7% | $545,300 +11% |
| 2023 | $6,710 | $491,200 |
Find assessor info on the county website
Neighborhood: 01810
Nearby schools
GreatSchools rating
- 9/10South Elementary SchoolGrades: K-5Distance: 0.7 mi
- 8/10Andover West Middle SchoolGrades: 6-8Distance: 2.1 mi
- 10/10Andover High SchoolGrades: 9-12Distance: 2 mi
Schools provided by the listing agent
- Elementary: South
- Middle: West Middle
- High: Andover High
Source: MLS PIN. This data may not be complete. We recommend contacting the local school district to confirm school assignments for this home.
Get a cash offer in 3 minutes
Find out how much your home could sell for in as little as 3 minutes with a no-obligation cash offer.
Estimated market value$620,700
Get a cash offer in 3 minutes
Find out how much your home could sell for in as little as 3 minutes with a no-obligation cash offer.
Estimated market value
$620,700

