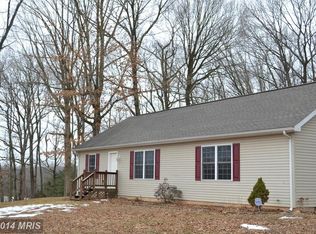Sold for $479,000
$479,000
14 Coen Rd, Street, MD 21154
3beds
1,512sqft
Single Family Residence
Built in 1989
1.09 Acres Lot
$483,900 Zestimate®
$317/sqft
$2,559 Estimated rent
Home value
$483,900
$455,000 - $513,000
$2,559/mo
Zestimate® history
Loading...
Owner options
Explore your selling options
What's special
Charming 3 Bedroom Rancher Near Rock State Park! Nestled on a spacious 1.09-acre lot, this beautifully maintained ranch-style home offers peace, privacy, and no HOA restrictions. Enjoy your morning coffee on the covered front porch, or entertain guests on the wood rear deck overlooking a large, fenced backyard—perfect for pets, play, or gardening. Inside, you’ll find an updated kitchen featuring sleek silver steel appliances, modern finishes, and an country feel. The partly finished basement offers bonus living space—ideal for a rec room, home office, or gym. A true standout feature is the massive 3-car detached garage, offering tons of space for vehicles, hobbies, or a workshop. All this just minutes from the scenic beauty of Rock State Park. Don’t miss your chance to own this gem!
Zillow last checked: 8 hours ago
Listing updated: November 07, 2025 at 02:30pm
Listed by:
Robert McArtor 443-392-4833,
RE/MAX Components,
Listing Team: Maryland Homes Team, Co-Listing Agent: Thomas Wimmer 410-322-4179,
RE/MAX Components
Bought with:
Tim Markland, 658153
Cummings & Co. Realtors
Source: Bright MLS,MLS#: MDHR2047222
Facts & features
Interior
Bedrooms & bathrooms
- Bedrooms: 3
- Bathrooms: 3
- Full bathrooms: 3
- Main level bathrooms: 2
- Main level bedrooms: 3
Primary bedroom
- Features: Flooring - Carpet
- Level: Main
Bedroom 1
- Features: Flooring - Carpet
- Level: Main
Bedroom 2
- Features: Flooring - Carpet
- Level: Main
Primary bathroom
- Features: Flooring - Laminated
- Level: Main
Bathroom 1
- Features: Bathroom - Tub Shower, Flooring - Laminated
- Level: Main
Kitchen
- Features: Flooring - Laminated
- Level: Main
Laundry
- Features: Flooring - Laminated
- Level: Main
Living room
- Features: Flooring - Laminated
- Level: Main
Heating
- Heat Pump, Oil
Cooling
- Central Air, Electric
Appliances
- Included: Dishwasher, Dryer, Extra Refrigerator/Freezer, Microwave, Refrigerator, Cooktop, Washer, Electric Water Heater
- Laundry: Main Level, Laundry Room
Features
- Breakfast Area, Ceiling Fan(s), Combination Kitchen/Dining, Entry Level Bedroom, Family Room Off Kitchen, Open Floorplan, Eat-in Kitchen, Recessed Lighting
- Flooring: Carpet
- Doors: Sliding Glass, Storm Door(s)
- Basement: Unfinished
- Has fireplace: No
Interior area
- Total structure area: 1,512
- Total interior livable area: 1,512 sqft
- Finished area above ground: 1,512
Property
Parking
- Total spaces: 5
- Parking features: Garage Faces Front, Garage Faces Side, Garage Door Opener, Oversized, Gravel, Private, Detached, Driveway, Attached
- Attached garage spaces: 5
- Has uncovered spaces: Yes
Accessibility
- Accessibility features: Doors - Swing In, Accessible Entrance
Features
- Levels: Two
- Stories: 2
- Patio & porch: Deck, Porch
- Exterior features: Stone Retaining Walls
- Pool features: None
- Has view: Yes
- View description: Trees/Woods
Lot
- Size: 1.09 Acres
- Features: Backs to Trees, Front Yard, No Thru Street, Rear Yard
Details
- Additional structures: Above Grade
- Parcel number: 1305008581
- Zoning: AG
- Special conditions: Standard
Construction
Type & style
- Home type: SingleFamily
- Architectural style: Ranch/Rambler
- Property subtype: Single Family Residence
Materials
- Brick, Aluminum Siding
- Foundation: Brick/Mortar
Condition
- New construction: No
- Year built: 1989
Utilities & green energy
- Sewer: Private Septic Tank
- Water: Well
- Utilities for property: Cable Connected, Phone
Community & neighborhood
Location
- Region: Street
- Subdivision: North Harford
Other
Other facts
- Listing agreement: Exclusive Right To Sell
- Listing terms: Cash,Conventional,FHA,VA Loan
- Ownership: Fee Simple
Price history
| Date | Event | Price |
|---|---|---|
| 11/7/2025 | Sold | $479,000-2.2%$317/sqft |
Source: | ||
| 10/7/2025 | Pending sale | $489,999$324/sqft |
Source: | ||
| 10/2/2025 | Price change | $489,999-1.8%$324/sqft |
Source: | ||
| 9/10/2025 | Price change | $499,000-5%$330/sqft |
Source: | ||
| 9/5/2025 | Listed for sale | $525,000+14.1%$347/sqft |
Source: | ||
Public tax history
| Year | Property taxes | Tax assessment |
|---|---|---|
| 2025 | $3,608 +17.3% | $325,533 +15.4% |
| 2024 | $3,075 +3.2% | $282,100 +3.2% |
| 2023 | $2,980 +3.3% | $273,400 -3.1% |
Find assessor info on the county website
Neighborhood: 21154
Nearby schools
GreatSchools rating
- 8/10North Bend Elementary SchoolGrades: PK-5Distance: 3.1 mi
- 6/10North Harford Middle SchoolGrades: 6-8Distance: 1.7 mi
- 6/10North Harford High SchoolGrades: 9-12Distance: 1.8 mi
Schools provided by the listing agent
- District: Harford County Public Schools
Source: Bright MLS. This data may not be complete. We recommend contacting the local school district to confirm school assignments for this home.
Get a cash offer in 3 minutes
Find out how much your home could sell for in as little as 3 minutes with a no-obligation cash offer.
Estimated market value$483,900
Get a cash offer in 3 minutes
Find out how much your home could sell for in as little as 3 minutes with a no-obligation cash offer.
Estimated market value
$483,900
