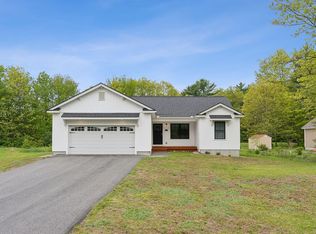UNDER CONSTRUCTION! Brand new Farmhouse Series. Open concept 3 bedroom 2 bath ranch with garage In tranquil Colin's Meadow development. Just miles to the shops in Biddeford and turnpike. Quiet neighborhood setting surrounded by fields. Turnkey home built by a quality, local builder. Stainless steel appliances including gas stove. Soft close doors and drawers with dovetailed full extension drawers and white cabinets. Granite countertops, recessed kitchen lighting, pendant lighting over kitchen island. Plenty of closet space. First Floor laundry room. Foyer with drop zone from garage entrance. 5 foot master shower and two sink vanity with granite tops in both baths. Laminate flooring in family room, dining room, kitchen and halls. Tiled bathroom floors. Ceiling fan ready in bedrooms. Black windows on the front elevation lend to a very smart looking exterior. completion scheduled for Late August. Sign on Property. Curbside service will be hosted from 11 am - 1 pm on Saturday at Colin's Meadow in Alfred ME. After learning about the homes from the comfort of your car, you will have the option of scheduling a private showing after taking a tour of the neighborhood. all in accordance with State and local guidelines
This property is off market, which means it's not currently listed for sale or rent on Zillow. This may be different from what's available on other websites or public sources.

