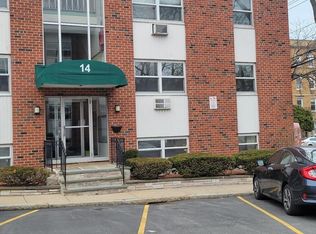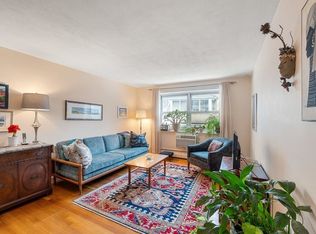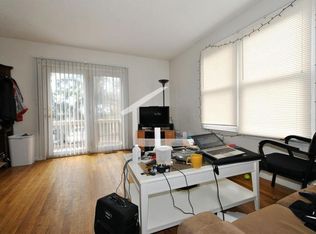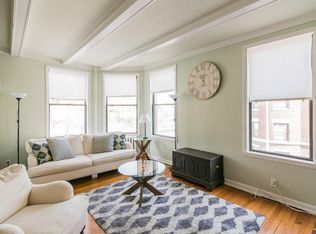Sold for $435,000 on 04/18/24
$435,000
14 Commonwealth Ct APT 7, Brighton, MA 02135
1beds
688sqft
Condominium
Built in 1964
-- sqft lot
$436,000 Zestimate®
$632/sqft
$2,400 Estimated rent
Home value
$436,000
$405,000 - $467,000
$2,400/mo
Zestimate® history
Loading...
Owner options
Explore your selling options
What's special
Opportunity Knocks. Discover your next home at Commonwealth Court. One-plus bedroom unit with gleaming hardwood floors, new lighting fixtures, Located on a desirable high first floor. It features abundant sunlight, ample closet space, and a heated bonus room, ideal for a home office or guest room. Includes a wall A/C unit, private basement storage, laundry in the building, and one deeded parking space. Enjoy low annual taxes of $370 if residing in the unit. Conveniently situated one block from the Green Line, it's a short drive to Boston College, Boston University and Longwood Medical Area. Walk to Whole Foods, shops, and restaurants. Pack your bags and move right in. Copy link to view virtual tour at https://my.matterport.com/show/?m=hrd5GgJoCBC&mls=1
Zillow last checked: 8 hours ago
Listing updated: November 26, 2024 at 05:46am
Listed by:
Norman O'Grady 617-818-3861,
Prime Realty Group, Inc. 617-254-2525
Bought with:
Abe Hantout
Skymax Realty
Source: MLS PIN,MLS#: 73211660
Facts & features
Interior
Bedrooms & bathrooms
- Bedrooms: 1
- Bathrooms: 1
- Full bathrooms: 1
Primary bedroom
- Features: Closet, Flooring - Hardwood
- Area: 121
- Dimensions: 11 x 11
Bathroom 1
- Features: Bathroom - With Tub & Shower, Closet - Linen, Flooring - Stone/Ceramic Tile
- Level: Second
- Area: 45
- Dimensions: 5 x 9
Kitchen
- Features: Flooring - Stone/Ceramic Tile
- Level: Second
- Area: 77
- Dimensions: 7 x 11
Living room
- Features: Closet, Flooring - Hardwood, Window(s) - Picture
- Level: First
- Area: 312
- Dimensions: 12 x 26
Heating
- Baseboard, Electric Baseboard, Oil
Cooling
- Wall Unit(s)
Appliances
- Laundry: In Building
Features
- Bonus Room
- Flooring: Tile, Hardwood, Vinyl
- Basement: None
- Has fireplace: No
Interior area
- Total structure area: 688
- Total interior livable area: 688 sqft
Property
Parking
- Total spaces: 1
- Parking features: Off Street, Deeded
Features
- Entry location: Unit Placement(Upper)
Details
- Parcel number: 1214081
- Zoning: Res
Construction
Type & style
- Home type: Condo
- Property subtype: Condominium
- Attached to another structure: Yes
Materials
- Brick
- Roof: Rubber
Condition
- Year built: 1964
Utilities & green energy
- Electric: Circuit Breakers
- Sewer: Public Sewer
- Water: Public
Community & neighborhood
Community
- Community features: Public Transportation, Shopping, Park, Walk/Jog Trails, Golf, Medical Facility, Laundromat, Highway Access, House of Worship, Private School, Public School, T-Station, University
Location
- Region: Brighton
HOA & financial
HOA
- HOA fee: $459 monthly
- Amenities included: Hot Water, Laundry
- Services included: Heat, Water, Sewer, Insurance, Maintenance Structure, Maintenance Grounds, Snow Removal
Price history
| Date | Event | Price |
|---|---|---|
| 4/18/2024 | Sold | $435,000-3.2%$632/sqft |
Source: MLS PIN #73211660 | ||
| 3/13/2024 | Listed for sale | $449,500+542.1%$653/sqft |
Source: MLS PIN #73211660 | ||
| 2/9/1998 | Sold | $70,000$102/sqft |
Source: Public Record | ||
Public tax history
| Year | Property taxes | Tax assessment |
|---|---|---|
| 2025 | $3,647 -1.5% | $314,900 -7.3% |
| 2024 | $3,704 +1.5% | $339,800 |
| 2023 | $3,649 +4.6% | $339,800 +6% |
Find assessor info on the county website
Neighborhood: Brighton
Nearby schools
GreatSchools rating
- NABaldwin Early Learning CenterGrades: PK-1Distance: 0.3 mi
- 2/10Brighton High SchoolGrades: 7-12Distance: 0.4 mi
- NAHorace Mann School For The DeafGrades: PK-2,4-12Distance: 0.5 mi
Get a cash offer in 3 minutes
Find out how much your home could sell for in as little as 3 minutes with a no-obligation cash offer.
Estimated market value
$436,000
Get a cash offer in 3 minutes
Find out how much your home could sell for in as little as 3 minutes with a no-obligation cash offer.
Estimated market value
$436,000



