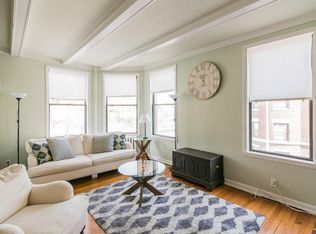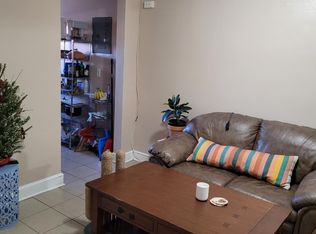When opportunity knocks, you answer! Fantastic opportunity for first time home buyers and investors. This move-in ready, glamorous one bedroom offers an open floor plan with a spacious living room, dining area off the kitchen, a recently renovated bathroom with a spacious bedroom. Perfectly situated in a professionally managed condominium community between Commonwealth Ave and Allston Street; access to the B line, Whole Foods, local restaurants and conveniences couldn't be easier. One deeded off street parking space and additional storage are included. Laundry is located in the building. Please join us at our first open house on Sunday (9/20) from 11:30 - 1PM. Offers if any are due by noon on Tuesday, September 22nd by 12PM.
This property is off market, which means it's not currently listed for sale or rent on Zillow. This may be different from what's available on other websites or public sources.


