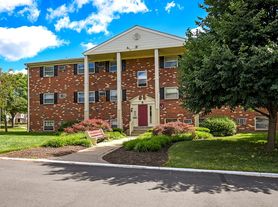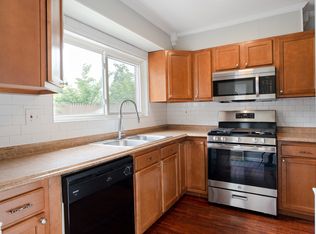Welcome home to the newly fully renovated single family home. Recently updated kitchen with new cabinets and granite. New stainless steel appliances. New dishwasher and all new plumbing throughout the entire house. High efficiency new central heat and ac system. New marble bathroom and soaking tub. Fully LVT hardwood throughout main area. New carpet in bedrooms. New washer and dryer. New hot water heater. If you're looking for a beautiful home to raise kids in a great district or just want to be in a great neighborhood come check it out. Plenty of parking and plenty of yard to enjoy get togethers. Don't wait this will not last long
no cats. Owner pays nothing tenet is responsible for all utilities
House for rent
Accepts Zillow applications
$2,825/mo
14 Copper Beech Ln, Levittown, PA 19055
3beds
1,000sqft
Price may not include required fees and charges.
Single family residence
Available Thu Jan 1 2026
Small dogs OK
Central air
In unit laundry
Off street parking
Heat pump
What's special
New plumbingNew hot water heaterNew dishwasherSoaking tubNew cabinetsNew washer and dryerPlenty of yard
- 24 days |
- -- |
- -- |
Zillow last checked: 9 hours ago
Listing updated: December 01, 2025 at 04:39am
Travel times
Facts & features
Interior
Bedrooms & bathrooms
- Bedrooms: 3
- Bathrooms: 1
- Full bathrooms: 1
Heating
- Heat Pump
Cooling
- Central Air
Appliances
- Included: Dishwasher, Dryer, Freezer, Microwave, Oven, Refrigerator, Washer
- Laundry: In Unit
Features
- Flooring: Carpet, Hardwood
Interior area
- Total interior livable area: 1,000 sqft
Property
Parking
- Parking features: Off Street
- Details: Contact manager
Features
- Exterior features: Bicycle storage, Utilities included in rent
Details
- Parcel number: 05043299
Construction
Type & style
- Home type: SingleFamily
- Property subtype: Single Family Residence
Community & HOA
Location
- Region: Levittown
Financial & listing details
- Lease term: 1 Year
Price history
| Date | Event | Price |
|---|---|---|
| 12/1/2025 | Price change | $2,825-2.6%$3/sqft |
Source: Zillow Rentals | ||
| 11/9/2025 | Listed for rent | $2,900$3/sqft |
Source: Zillow Rentals | ||
| 8/28/2025 | Sold | $305,000+5.2%$305/sqft |
Source: | ||
| 8/6/2025 | Pending sale | $289,900$290/sqft |
Source: | ||
| 8/2/2025 | Contingent | $289,900$290/sqft |
Source: | ||

