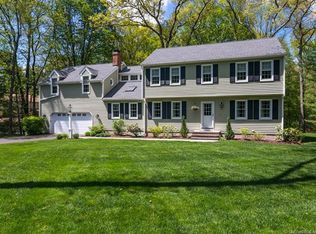Location! Location! Updated, light, bright, contemporized colonial in flat, cul de sac, walking & biking friendly neighborhood with direct access to Farmington Valley bike trail and within 10 minutes of all Avon schools, library, pool, Fisher Meadows and routes 44 & 4. Abundant woods and privacy; large backyard. Interior freshly painted and wood floors redone. New roof, skylights, driveway and exterior painted in 2019. High efficiency furnace and water heater in 2014. Kitchen features cherry cabinets, granite counters and two-level island, double ovens and five burner gas stove. Kitchen opens to cathedral ceiling family room with floor to ceiling fireplace (with gas hook up) and French doors to oversized deck. Cubbies/cabinets in the mud/laundry room help keep you organized. A two story foyer, formal living and dining rooms, and powder room complete the first floor. Escape to the cathedral ceiling master suite featuring oversized, pebble stone shower, air tub, double sinks with granite counter and walk in closet. An updated main bath with double sinks and granite counter serve the other three 2nd floor bedrooms. The walkout lower level includes the 5th bedroom with full bath, walk in closet and French doors to ground level patio, a second finished room (ideal for a home office or game/TV room) and a large workshop with built in shelving and additional door to back yard. Electric fence & sprinkler system. Please remove shoes or use provided booties. Owner/agent.
This property is off market, which means it's not currently listed for sale or rent on Zillow. This may be different from what's available on other websites or public sources.

