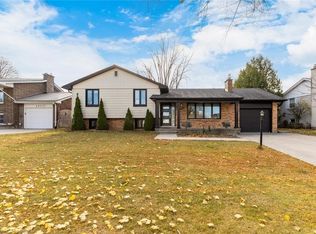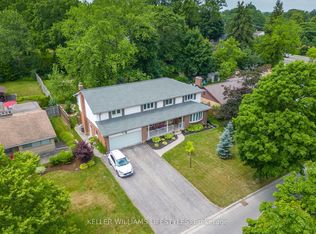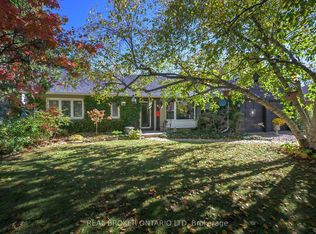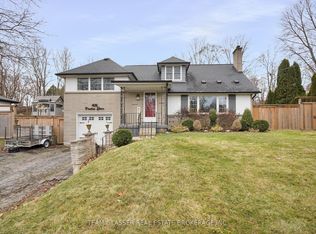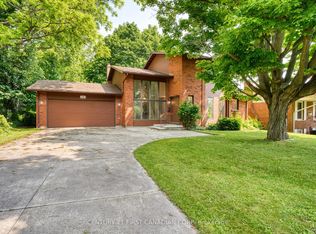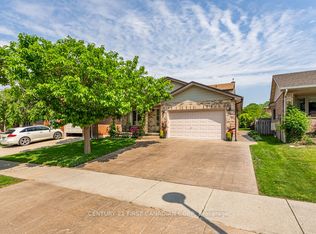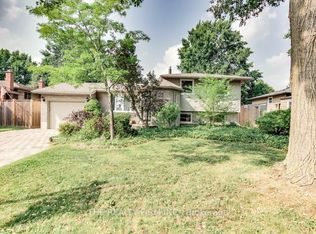14 Cowan Ave, London, ON N6C 4E6
What's special
- 118 days |
- 38 |
- 2 |
Zillow last checked: 8 hours ago
Listing updated: September 21, 2025 at 02:12am
SUTTON GROUP PREFERRED REALTY INC.
Facts & features
Interior
Bedrooms & bathrooms
- Bedrooms: 4
- Bathrooms: 2
Heating
- Forced Air, Gas
Cooling
- Central Air
Features
- Central Vacuum
- Basement: Full
- Has fireplace: Yes
Interior area
- Living area range: 1100-1500 null
Property
Parking
- Total spaces: 8
- Parking features: Private Double
- Has garage: Yes
Features
- Patio & porch: Patio
- Exterior features: Privacy
- Has private pool: Yes
- Pool features: In Ground
Lot
- Size: 6,864 Square Feet
- Features: Fenced Yard, Golf, Hospital, Park, Place Of Worship, Public Transit
Details
- Parcel number: 084680034
Construction
Type & style
- Home type: SingleFamily
- Property subtype: Single Family Residence
Materials
- Brick
- Foundation: Concrete
- Roof: Asphalt Shingle
Utilities & green energy
- Sewer: Sewer
Community & HOA
Location
- Region: London
Financial & listing details
- Annual tax amount: C$4,405
- Date on market: 8/15/2025
By pressing Contact Agent, you agree that the real estate professional identified above may call/text you about your search, which may involve use of automated means and pre-recorded/artificial voices. You don't need to consent as a condition of buying any property, goods, or services. Message/data rates may apply. You also agree to our Terms of Use. Zillow does not endorse any real estate professionals. We may share information about your recent and future site activity with your agent to help them understand what you're looking for in a home.
Price history
Price history
Price history is unavailable.
Public tax history
Public tax history
Tax history is unavailable.Climate risks
Neighborhood: Highland
Nearby schools
GreatSchools rating
No schools nearby
We couldn't find any schools near this home.
- Loading
