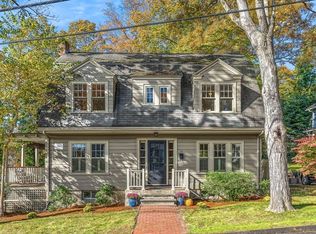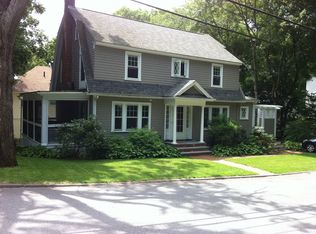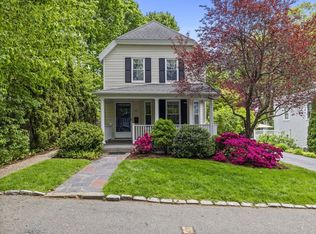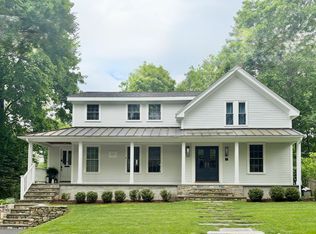Sold for $1,730,000 on 06/26/25
$1,730,000
14 Curve St, Wellesley, MA 02482
4beds
2,762sqft
Single Family Residence
Built in 1915
5,752 Square Feet Lot
$1,731,500 Zestimate®
$626/sqft
$6,464 Estimated rent
Home value
$1,731,500
$1.61M - $1.87M
$6,464/mo
Zestimate® history
Loading...
Owner options
Explore your selling options
What's special
Location, location!! Move right in to this stunning 4 bedroom colonial in College Heights with incredible 2019 addition. Nestled steps from commuter rail, schools, Wellesley town center & Linden street shops & restaurants. Enter this beautiful home to a sun filled spacious living room w/sky lights, cozy Hearthstone gas fireplace & window seating flowing seamlessly to stunning quartz kitchen w/stainless steel appliances, breakfast bar & dining room w/additional window seating & plantation shutters. Step down to awesome mudroom w/cubby storage that leads to large family room w/ bonus wine closet, laundry room & super gym w/ high ceilings. Fabulous vaulted primary bedroom w/ full bath, 2 walk in closets & additional storage plus 3 additional bedrooms with hardwood floors & great closet storage completes the second floor. Lovely fenced back yard w/patio perfect for summer entertaining. Don't miss this amazing opportunity, a true gem in the heart of Wellesley!
Zillow last checked: 8 hours ago
Listing updated: July 01, 2025 at 08:59am
Listed by:
Melissa Dailey 617-699-3922,
Coldwell Banker Realty - Wellesley 781-237-9090
Bought with:
Jane Wemyss
Compass
Source: MLS PIN,MLS#: 73347429
Facts & features
Interior
Bedrooms & bathrooms
- Bedrooms: 4
- Bathrooms: 3
- Full bathrooms: 2
- 1/2 bathrooms: 1
Primary bedroom
- Features: Bathroom - Full, Walk-In Closet(s), Closet, Flooring - Wall to Wall Carpet, Recessed Lighting, Half Vaulted Ceiling(s)
- Level: Second
- Area: 210
- Dimensions: 14 x 15
Bedroom 2
- Features: Closet, Flooring - Hardwood
- Level: Second
- Area: 132
- Dimensions: 11 x 12
Bedroom 3
- Features: Closet, Flooring - Hardwood
- Level: Second
- Area: 143
- Dimensions: 11 x 13
Bedroom 4
- Features: Closet, Flooring - Hardwood
- Level: Second
- Area: 99
- Dimensions: 11 x 9
Primary bathroom
- Features: Yes
Dining room
- Features: Flooring - Hardwood, Recessed Lighting, Window Seat
- Level: First
- Area: 165
- Dimensions: 11 x 15
Family room
- Features: Recessed Lighting
- Level: Basement
- Area: 286
- Dimensions: 11 x 26
Kitchen
- Features: Flooring - Hardwood, Dining Area, Countertops - Stone/Granite/Solid, Recessed Lighting, Stainless Steel Appliances, Lighting - Pendant
- Level: First
- Area: 154
- Dimensions: 11 x 14
Living room
- Features: Skylight, Flooring - Hardwood, Recessed Lighting, Window Seat
- Level: First
- Area: 560
- Dimensions: 20 x 28
Heating
- Forced Air, Natural Gas
Cooling
- Central Air
Appliances
- Laundry: In Basement
Features
- Recessed Lighting, Exercise Room
- Flooring: Tile, Vinyl, Carpet, Hardwood, Flooring - Vinyl
- Basement: Full,Partially Finished,Interior Entry
- Number of fireplaces: 1
- Fireplace features: Living Room
Interior area
- Total structure area: 2,762
- Total interior livable area: 2,762 sqft
- Finished area above ground: 2,311
- Finished area below ground: 451
Property
Parking
- Total spaces: 2
- Parking features: Paved Drive, Off Street, Tandem
- Uncovered spaces: 2
Features
- Patio & porch: Porch, Patio
- Exterior features: Porch, Patio, Sprinkler System
Lot
- Size: 5,752 sqft
Details
- Parcel number: M:136 R:008 S:,262694
- Zoning: SR10
Construction
Type & style
- Home type: SingleFamily
- Architectural style: Colonial
- Property subtype: Single Family Residence
Materials
- Frame
- Foundation: Concrete Perimeter
- Roof: Shingle
Condition
- Year built: 1915
Utilities & green energy
- Sewer: Public Sewer
- Water: Public
- Utilities for property: for Gas Range
Community & neighborhood
Community
- Community features: Public Transportation, Shopping, Tennis Court(s), Park, Walk/Jog Trails, Medical Facility, Conservation Area, Highway Access, House of Worship, Private School, Public School, T-Station
Location
- Region: Wellesley
Price history
| Date | Event | Price |
|---|---|---|
| 6/26/2025 | Sold | $1,730,000+15.7%$626/sqft |
Source: MLS PIN #73347429 | ||
| 3/19/2025 | Listed for sale | $1,495,000+155.6%$541/sqft |
Source: MLS PIN #73347429 | ||
| 10/2/2001 | Sold | $585,000+44.4%$212/sqft |
Source: Public Record | ||
| 12/29/1998 | Sold | $405,000+39.7%$147/sqft |
Source: Public Record | ||
| 8/13/1993 | Sold | $290,000$105/sqft |
Source: Public Record | ||
Public tax history
| Year | Property taxes | Tax assessment |
|---|---|---|
| 2025 | $14,258 +6.1% | $1,387,000 +7.4% |
| 2024 | $13,439 +2.4% | $1,291,000 +12.7% |
| 2023 | $13,122 +7.7% | $1,146,000 +9.9% |
Find assessor info on the county website
Neighborhood: 02482
Nearby schools
GreatSchools rating
- 9/10Sprague Elementary SchoolGrades: K-5Distance: 0.5 mi
- 8/10Wellesley Middle SchoolGrades: 6-8Distance: 0.7 mi
- 10/10Wellesley High SchoolGrades: 9-12Distance: 1 mi
Schools provided by the listing agent
- Elementary: Wellesley
- Middle: Wms
- High: Whs
Source: MLS PIN. This data may not be complete. We recommend contacting the local school district to confirm school assignments for this home.

Get pre-qualified for a loan
At Zillow Home Loans, we can pre-qualify you in as little as 5 minutes with no impact to your credit score.An equal housing lender. NMLS #10287.



