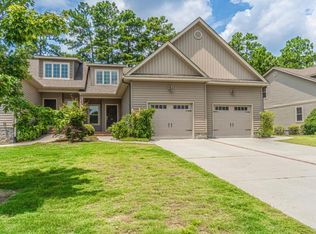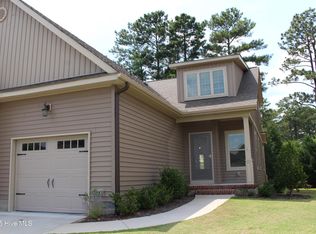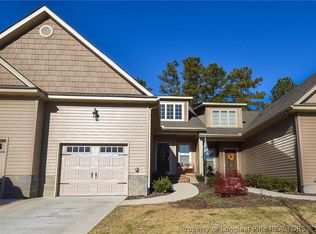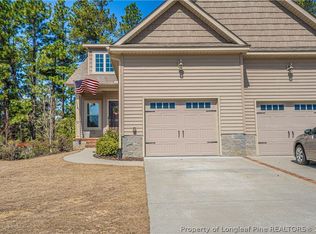This beautiful town-home features natural oak hardwood floors throughout main living area and kitchen, granite counter tops in kitchen with dark cabinets, stainless steel appliances, a large pantry with shelves and a deck off the eat-in space. Natural light abounds in the living room with its high vaulted ceiling. The master is located on the first floor with it's own exit to a deck, large closet, and full bathroom. The other two bedrooms are upstairs with a full bathroom to share as well. Brand new Southern Pines town-home for less than $200,000.
This property is off market, which means it's not currently listed for sale or rent on Zillow. This may be different from what's available on other websites or public sources.




