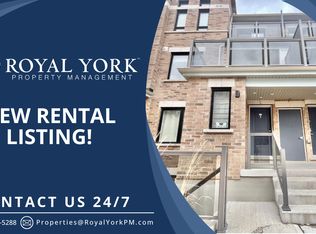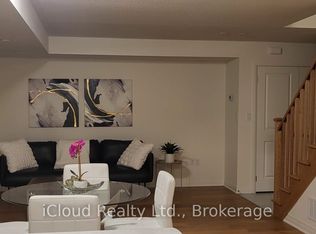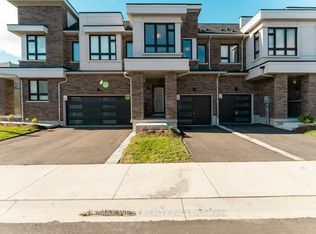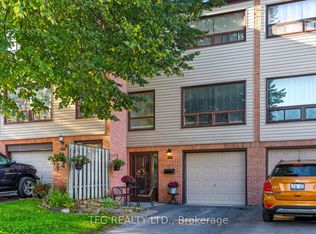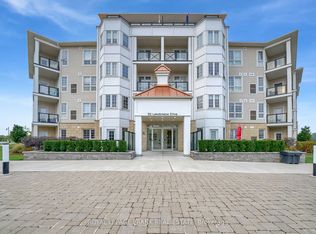Welcome to 14A Lookout Drive in Bowmanville - where modern design meets serene waterfront living. This beautifully appointed 1-bedroom, 1-bathroom stacked townhome is nestled in the heart of the GTA's largest master-planned waterfront community. Boasting an open-concept layout, wide-plank engineered flooring, and oversized windows with california shutters, the space is flooded with natural light and warmth. The contemporary white kitchen features stainless steel appliances, and ample cabinetry, making it as functional as it is stylish. Enjoy the upgraded broadloom in the bedroom, a four-piece bathroom with a soaker tub and large vanity, and the added ease of ensuite laundry.Step outside and experience stunning lake views. This home comes with 2 parking spots conveniently located nearby and low maintenance fees. There are extra guest parking available nearby as well. Perfectly located for lifestyle and convenience, this home is minutes from the marina, schools, shopping, and major highways, including the 401, 412, 418, and 407. Enjoy peaceful morning walks along the waterfront, then return to the comfort of your bright, modern retreat. This Tarion Warranty-backed home offers not just a place to live-but a lakeside lifestyle to love.
For sale
C$499,900
14 D Lookout Dr #A, Clarington, ON L1C 7E9
1beds
1baths
Townhouse
Built in ----
-- sqft lot
$-- Zestimate®
C$--/sqft
C$211/mo HOA
What's special
Serene waterfront livingOpen-concept layoutWide-plank engineered flooringContemporary white kitchenStainless steel appliancesAmple cabinetryLarge vanity
- 41 days |
- 5 |
- 1 |
Zillow last checked: 8 hours ago
Listing updated: October 30, 2025 at 09:27pm
Listed by:
GATE GOLD REALTY
Source: TRREB,MLS®#: E12494472 Originating MLS®#: Toronto Regional Real Estate Board
Originating MLS®#: Toronto Regional Real Estate Board
Facts & features
Interior
Bedrooms & bathrooms
- Bedrooms: 1
- Bathrooms: 1
Heating
- Forced Air, Gas
Cooling
- Central Air
Appliances
- Included: Water Heater
- Laundry: In-Suite Laundry
Features
- Basement: None
- Has fireplace: No
Interior area
- Living area range: 600-699 null
Video & virtual tour
Property
Parking
- Total spaces: 2
- Parking features: Other
Features
- Exterior features: Open Balcony
Construction
Type & style
- Home type: Townhouse
- Property subtype: Townhouse
Materials
- Brick, Concrete
Community & HOA
HOA
- Services included: Common Elements Included, Building Insurance Included, Parking Included
- HOA fee: C$211 monthly
- HOA name: DSCC
Location
- Region: Clarington
Financial & listing details
- Annual tax amount: C$3,617
- Date on market: 10/31/2025
GATE GOLD REALTY
By pressing Contact Agent, you agree that the real estate professional identified above may call/text you about your search, which may involve use of automated means and pre-recorded/artificial voices. You don't need to consent as a condition of buying any property, goods, or services. Message/data rates may apply. You also agree to our Terms of Use. Zillow does not endorse any real estate professionals. We may share information about your recent and future site activity with your agent to help them understand what you're looking for in a home.
Price history
Price history
Price history is unavailable.
Public tax history
Public tax history
Tax history is unavailable.Climate risks
Neighborhood: Bowmanville
Nearby schools
GreatSchools rating
No schools nearby
We couldn't find any schools near this home.
- Loading
