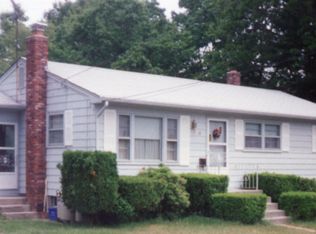Sold for $794,500 on 12/04/25
$794,500
14 Dawn Ln, Coventry, RI 02816
3beds
2,278sqft
Single Family Residence
Built in 1978
2.4 Acres Lot
$811,300 Zestimate®
$349/sqft
$3,123 Estimated rent
Home value
$811,300
$771,000 - $852,000
$3,123/mo
Zestimate® history
Loading...
Owner options
Explore your selling options
What's special
ENTER INTO YOUR PRIVATE PARADISE AND OWN THIS SPECTACULAR EXECUTIVE CAPE. AS YOU PASS THROUGH YOUR WROUGHT IRON SECURITY GATE YOU WILL IMMEDIATLY SEE THE BEAUTY OF THIS HOME AND IT'S SURROUNDINGS. YOU WILL BE STRUCK BY THE VARIETY OF ORNAMENTAL PLANTS AND TREES. AS YOUR EYES PAN OUT YOU CAN'T HELP BUT NOTICE THE PRIVATE SHORELINE. IT'S AT THIS POINT YOU WILL REALIZE THIS IS TRULY SOMETHING SPECIAL. TO THE REAR OF THE YARD ARE WOODS, COMPLETING THE PICTURE OF PRIVACY AND BEAUTY. CARED FOR AND LOVED, THE HOME IS THE PERFECT COMPLIMENT TO IT'S SURROUNDINGS. KITCHEN, BATHROOMS, FLOORING, WALLS AND CEILINGS ARE ALL RECENT UPDATES AND ARE OF THE HIGHEST QUALITY. FROM TOP TO BOTTOM, ALL OF THE APPOINTMENTS ARE DONE WITH STYLE AND TASTE THAT IS WORTHY OF IT'S PRAISE. PRIDE WILL ABOUND AS YOUR GUESTS HAVE THE CHANCE TO SHARE THE BEAUTY YOU CALL HOME. WHEN THEY LEAVE, RETIRE TO YOUR DECK AND OVERLOOK THE WATER AS THE SUN SETS OR THE MOON RISES. TO SAY YOU WILL SEE NOTHING ELSE LIKE THIS MAY BE AN UNDERSTATEMENT. MAKE YOUR PRIVATE APPOINTMENT TODAY AND SEE FOR YOURSELF.
Zillow last checked: 8 hours ago
Listing updated: December 08, 2025 at 08:49am
Listed by:
Art Samos 401-580-3253,
RE/MAX Real Estate Center
Bought with:
Kelly Holmes, RES.0041620
Mott & Chace Sotheby's Intl.
Shirley Page, RES.0018193
Mott & Chace Sotheby's Intl.
Source: StateWide MLS RI,MLS#: 1393320
Facts & features
Interior
Bedrooms & bathrooms
- Bedrooms: 3
- Bathrooms: 2
- Full bathrooms: 1
- 1/2 bathrooms: 1
Bathroom
- Features: Bath w Shower Stall
Heating
- Oil, Baseboard, Central Air, Forced Water
Cooling
- Central Air
Appliances
- Included: Electric Water Heater, Dishwasher, Dryer, Microwave, Oven/Range, Refrigerator, Washer
Features
- Wall (Plaster), Plumbing (Mixed), Insulation (Ceiling), Insulation (Floors), Insulation (Walls)
- Flooring: Ceramic Tile, Hardwood
- Windows: Insulated Windows
- Basement: Full,Interior and Exterior,Unfinished
- Number of fireplaces: 1
- Fireplace features: Stone
Interior area
- Total structure area: 2,278
- Total interior livable area: 2,278 sqft
- Finished area above ground: 2,278
- Finished area below ground: 0
Property
Parking
- Total spaces: 8
- Parking features: Attached, Garage Door Opener, Integral, Driveway
- Attached garage spaces: 2
- Has uncovered spaces: Yes
Features
- Patio & porch: Deck
- Has view: Yes
- View description: Water
- Has water view: Yes
- Water view: Water
- Waterfront features: Waterfront, Freshwater Front, Walk to Fresh Water, Walk To Water
Lot
- Size: 2.40 Acres
- Features: Secluded, Sprinklers, Wooded
Details
- Parcel number: COVEM62L64
- Special conditions: Conventional/Market Value
Construction
Type & style
- Home type: SingleFamily
- Architectural style: Cape Cod
- Property subtype: Single Family Residence
Materials
- Plaster, Masonry, Vinyl Siding
- Foundation: Concrete Perimeter
Condition
- New construction: No
- Year built: 1978
Utilities & green energy
- Electric: 200+ Amp Service, Circuit Breakers, Generator
- Sewer: Septic Tank
- Utilities for property: Water Connected
Community & neighborhood
Security
- Security features: Security System Owned
Community
- Community features: Public School, Recreational Facilities, Restaurants, Schools, Near Shopping
Location
- Region: Coventry
Price history
| Date | Event | Price |
|---|---|---|
| 12/4/2025 | Sold | $794,500-3.7%$349/sqft |
Source: | ||
| 10/29/2025 | Pending sale | $825,000$362/sqft |
Source: | ||
| 10/20/2025 | Listed for sale | $825,000$362/sqft |
Source: | ||
| 9/30/2025 | Pending sale | $825,000$362/sqft |
Source: | ||
| 9/18/2025 | Price change | $825,000-8.3%$362/sqft |
Source: | ||
Public tax history
| Year | Property taxes | Tax assessment |
|---|---|---|
| 2025 | $7,662 | $483,700 |
| 2024 | $7,662 +3.3% | $483,700 |
| 2023 | $7,415 +4.4% | $483,700 +33.3% |
Find assessor info on the county website
Neighborhood: 02816
Nearby schools
GreatSchools rating
- 5/10Blackrock SchoolGrades: K-5Distance: 0.9 mi
- 7/10Alan Shawn Feinstein Middle School of CoventryGrades: 6-8Distance: 0.4 mi
- 3/10Coventry High SchoolGrades: 9-12Distance: 2.1 mi

Get pre-qualified for a loan
At Zillow Home Loans, we can pre-qualify you in as little as 5 minutes with no impact to your credit score.An equal housing lender. NMLS #10287.
Sell for more on Zillow
Get a free Zillow Showcase℠ listing and you could sell for .
$811,300
2% more+ $16,226
With Zillow Showcase(estimated)
$827,526