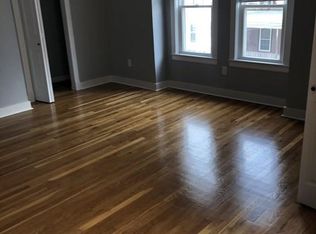Sold for $780,000 on 07/02/24
$780,000
14 Dearing Ave, Braintree, MA 02184
3beds
1,694sqft
Single Family Residence
Built in 1909
5,602 Square Feet Lot
$811,400 Zestimate®
$460/sqft
$3,683 Estimated rent
Home value
$811,400
$746,000 - $884,000
$3,683/mo
Zestimate® history
Loading...
Owner options
Explore your selling options
What's special
Tucked away on a dead-end street is this beautiful renovated home with 3-4 beds, 2 baths, and a spacious front porch. It showcases high ceilings, exquisite custom moldings, recessed lighting and gleaming hardwood floors. Open-concept kitchen with pillars, gas cooking, complete with custom cabinetry, granite countertops, and stainless appliances. Adjacent to the kitchen, discover the inviting living room, a BONUS office/bedroom, full bath, foyer/passageway and an elegant formal dining adorned with a medallion ceiling and mahogany inlay on the oak flooring. Ascending the striking staircase to the upper level, you'll find three bedrooms and a full bathroom, featuring a built-in vanity table for added convenience and style. Central heat & A/C. Level backyard offering ample space for outdoor activities, this home is designed for both comfort and entertainment. Ample parking and undeniable curb appeal. Near schools, shopping, and highway.
Zillow last checked: 8 hours ago
Listing updated: July 09, 2024 at 10:42am
Listed by:
Lynda Le 617-794-2337,
Thread Real Estate, LLC 781-728-9689
Bought with:
Jane Huang
Kwan Realty Inc.
Source: MLS PIN,MLS#: 73238854
Facts & features
Interior
Bedrooms & bathrooms
- Bedrooms: 3
- Bathrooms: 2
- Full bathrooms: 2
Primary bedroom
- Level: Second
Bedroom 2
- Level: Second
Bedroom 3
- Level: Second
Dining room
- Level: First
Kitchen
- Level: First
Living room
- Level: First
Heating
- Forced Air, Oil
Cooling
- Central Air
Appliances
- Laundry: In Basement
Features
- Bonus Room, Foyer
- Flooring: Hardwood
- Basement: Full,Interior Entry,Unfinished
- Has fireplace: No
Interior area
- Total structure area: 1,694
- Total interior livable area: 1,694 sqft
Property
Parking
- Total spaces: 6
- Parking features: Paved Drive, Off Street, Paved
- Uncovered spaces: 6
Features
- Levels: Multi/Split
- Patio & porch: Porch
- Exterior features: Porch, Rain Gutters
Lot
- Size: 5,602 sqft
- Features: Corner Lot, Level
Details
- Parcel number: M:2028 B:0 L:8,18539
- Zoning: B
Construction
Type & style
- Home type: SingleFamily
- Property subtype: Single Family Residence
Materials
- Foundation: Stone
- Roof: Shingle
Condition
- Year built: 1909
Utilities & green energy
- Electric: 200+ Amp Service
- Sewer: Public Sewer
- Water: Public
- Utilities for property: for Gas Range
Community & neighborhood
Community
- Community features: Public Transportation, Shopping, Tennis Court(s), Park, Walk/Jog Trails, Golf, Medical Facility, Laundromat, Highway Access, House of Worship, Private School, Public School, T-Station
Location
- Region: Braintree
Price history
| Date | Event | Price |
|---|---|---|
| 7/2/2024 | Sold | $780,000+4%$460/sqft |
Source: MLS PIN #73238854 | ||
| 5/16/2024 | Listed for sale | $749,900+29.3%$443/sqft |
Source: MLS PIN #73238854 | ||
| 7/13/2018 | Sold | $580,000+18.4%$342/sqft |
Source: Agent Provided | ||
| 5/27/2015 | Sold | $490,000+133.3%$289/sqft |
Source: Public Record | ||
| 12/22/2004 | Sold | $210,000$124/sqft |
Source: Public Record | ||
Public tax history
| Year | Property taxes | Tax assessment |
|---|---|---|
| 2025 | $6,996 +9.1% | $701,000 +3.6% |
| 2024 | $6,412 +5% | $676,400 +8.1% |
| 2023 | $6,105 +2.3% | $625,500 +4.3% |
Find assessor info on the county website
Neighborhood: 02184
Nearby schools
GreatSchools rating
- 6/10Hollis Elementary SchoolGrades: K-4Distance: 0.2 mi
- 6/10East Middle SchoolGrades: 5-8Distance: 0.8 mi
- 8/10Braintree High SchoolGrades: 9-12Distance: 1.3 mi
Get a cash offer in 3 minutes
Find out how much your home could sell for in as little as 3 minutes with a no-obligation cash offer.
Estimated market value
$811,400
Get a cash offer in 3 minutes
Find out how much your home could sell for in as little as 3 minutes with a no-obligation cash offer.
Estimated market value
$811,400
