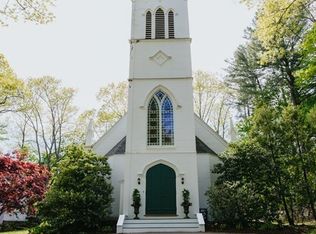Beautifully renovated Dutch Colonial Antique with blend of classic charm and tasteful updates. Situated on a private setting with views of Longham pond, nature abounds on one full acre of land w/ fruit trees & lovely plantings. Gather around the Chef's kitchen complete with granite counters, high end SS appliances plus a wood burning fireplace. There is a formal dining room and fire-placed gracious living room. The second floor has a large master bedroom with a private master bath w/ walk-in shower + soaking tub & a walk-in closet. There are 3 additional bedrooms & an additional full bath. Outside, this home features a spacious deck, beautiful garden area & lawn & a comfy cabana house. This home also boasts of 4 year new roof, heating, electrical & plumbing systems & is fully insulated. A truly special home & oasis, blending classic with new.
This property is off market, which means it's not currently listed for sale or rent on Zillow. This may be different from what's available on other websites or public sources.

